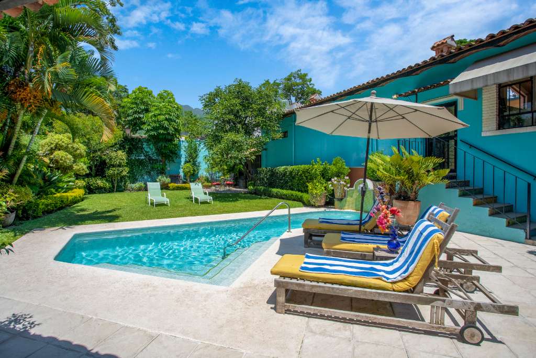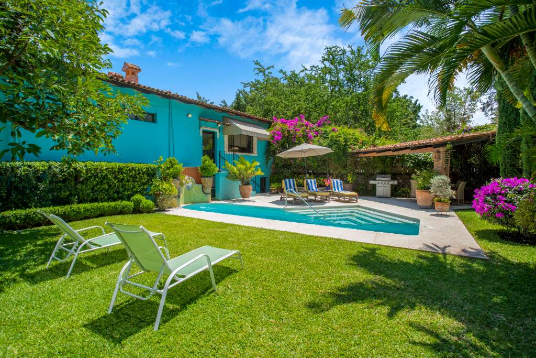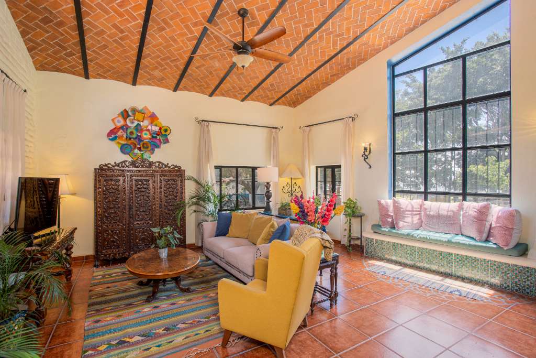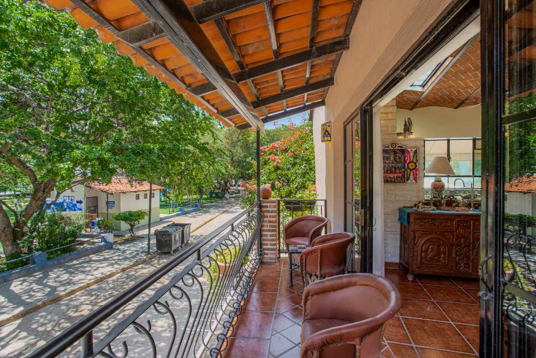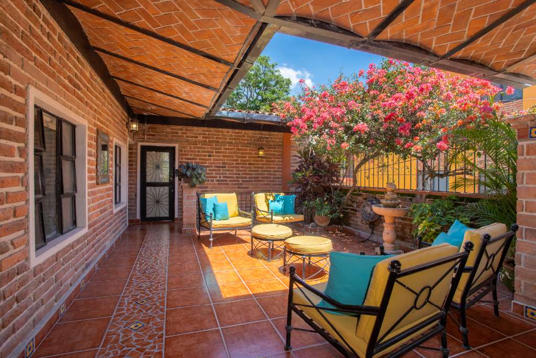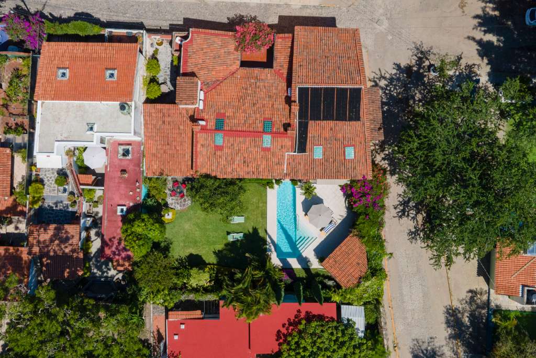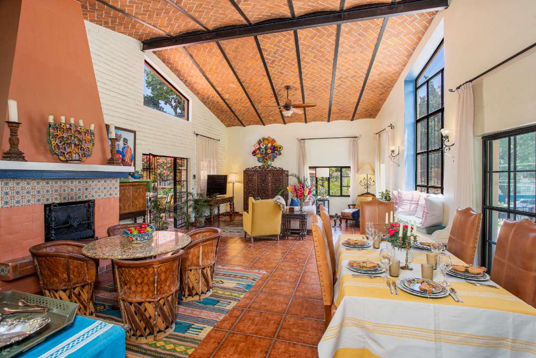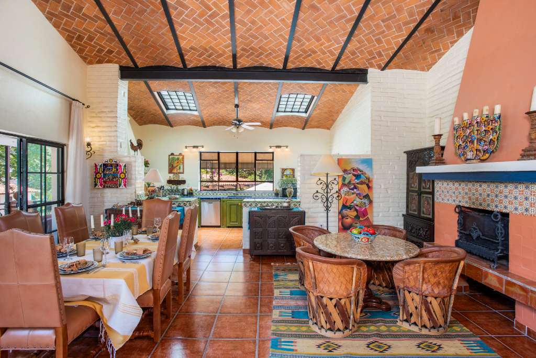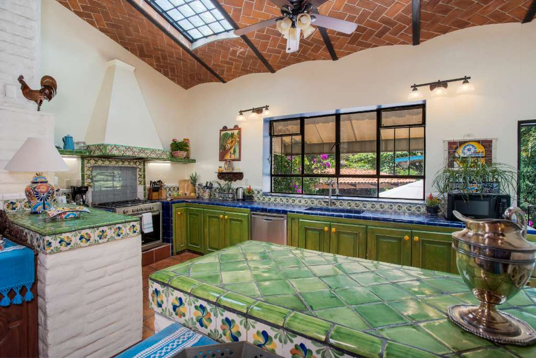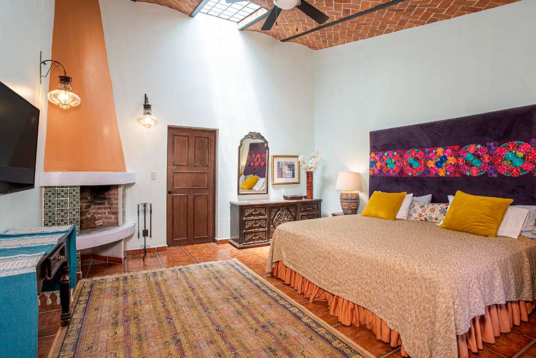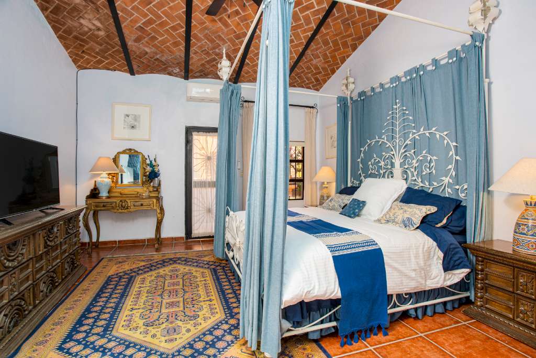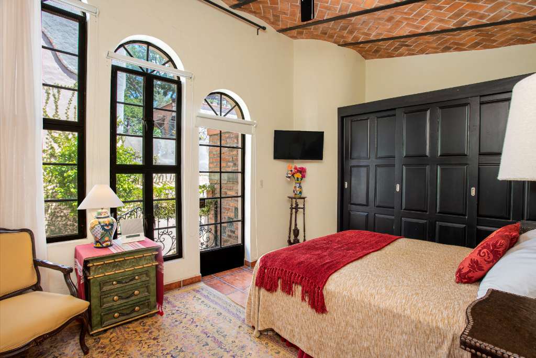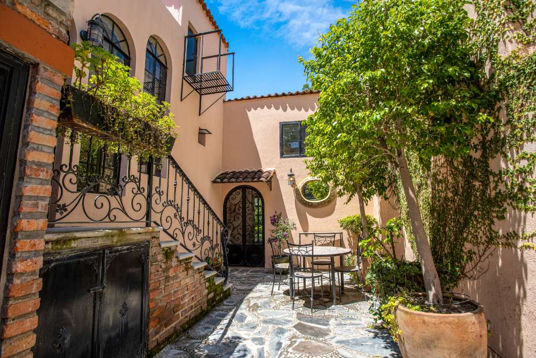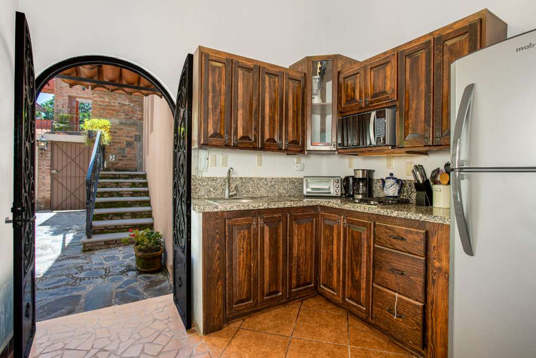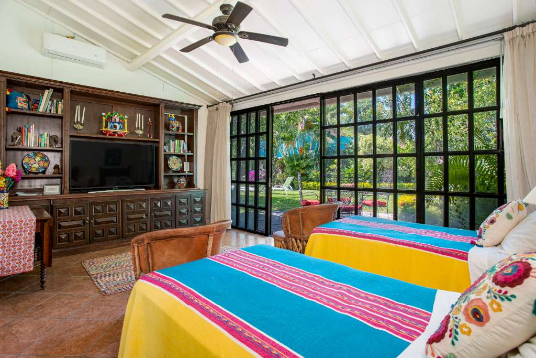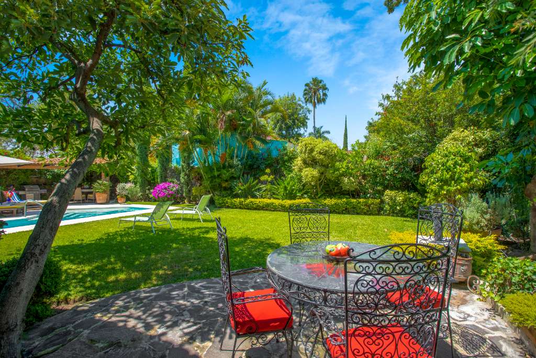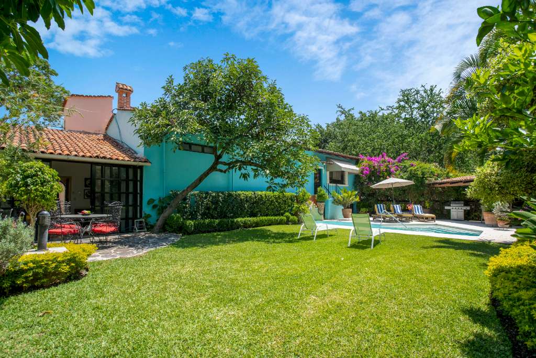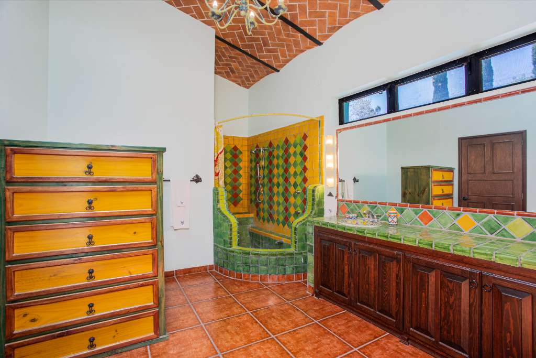MLS ID: CAR10551 - VISTA DEL MALECÓN
Overview
- 4
- Bed
- 4
- Bath
- 490
- Cons. m²
- 602
- Lot
Description
Vista de Malecon proudly takes its name from the village Malecon Park and its Privileged Village location. You see this pride in this homes prestige monogramed linens, sheet, towels and napkins. Villa Malecon is exceptional not only for its location but for its unheard of underground 4 car garage, its large private garden, sparkling solar heated pool and terraces that take up an entire additional building lot, its privacy and the world class antiques and artwork that are included in its sale price.
The home has two street entrances; one for the main house and one for its independent casita. There is also a large garage door which allows the gardener and pool man access without disturbing the homeowner. Coming in the front door a few steps lead up to an outdoor living courtyard. You are elevated above the street level and offered privacy with the wall of blooming bugambilia. This pleasant courtyard is the heart of this house and connects the homes public and private rooms
Passing thru the courtyard to the south we enter the homes great room. A gabled brick bovida ceilings soar up almost 2 stories. Classic mullioned windows frame the lake view and past the formal dining table doors lead out to the south facing brick and wrought iron balcony. This is the perfect place to relax with a sunset cocktail, perched above the street looking out to the lake framed by the trees. To the north of the formal dining area is an impressive fireplace detailed with hand painted Talavera tiles and a second more intimate dining table for more casual entertaining around its warmth. The living room is on the great rooms east side and features an impressive south facing mullioned window that reaches up to the roofs peak - I love the window seat at its base. What a perfect place to curl up in the afternoons sun with a book enjoying that million dollar view. The living room offers several seating vignettes and more windows with morning light to the east as well as opening to the central courtyard
The west end of the great room is the kitchen. Two impressive mullioned skylights flood this space with natural light and the large window over the sink provides a view to the garden and pool. This property is saturated with Mexican charm and this kitchen has hand painted tiles in blue and green. This home is the Mexican dream most homeowners coming here seek and struggle to find. The home is being sold fully equipped with dishes, silverware, glasses, pots pans, large and small appliances serving dishes and linens. You could move in and literally have a dinner party the next day!!!
Exiting from the kitchen tiled stairs lead down to the pool terrace, the closeness of the kitchen make for easy pool side entertaining and a few additional steps take you into the massive 4 car garage, This is ideal for off-loading groceries into the kitchen. In fact if you wanted one level living it would be so easy to install an elevator in this garage that would take you up to a corner of the great room. I love homes that allow flexibility as our lifestyles change over time.
The walls in this garden offer complete privacy and peace. This is a sanctuary space with an easy entry pool, sun terrace with lounge chairs and an outdoor roofed dining and grilling terrace. North of pool, the lawn stretches to the far end of the property and the casitas dining terrace. I adore the separation that lawn allows and also appreciate how it would be a dream if you had a dog especially a large one that enjoys play space. The proximity to the malecon also allows easy walking and exercise, even social time with other pets.
The main house has 3 bedrooms off the courtyard terrace all with ensuite baths. All the bathrooms feature colorful hand painted tiles with walk in showers and expansive walls of closets. These bedrooms offer beautiful artisan and antique furniture including the princes suite with its blue curtained bed with white wrought iron detailing. The two larger bedrooms have fireplaces. The smaller bedroom has its own entrance to the casita courtyard allowing flexible use as part of the main house OR part of the Casita suite as desired.
The Casita is an independent 1 bedroom space with its own kitchen. It is a desirable air bnb rental but also would make a wonderful caregivers space or mother in laws suite. It has its own street entrance, a fountain dining entry courtyard with laundry room and the bedroom has a living room and dining space as well as its own garden terrace
Villa Malecon is a rare find. Ideal village location for a walkable lifestyle in the heart of a Pueblos Magicos. Off steet parking for an unheard of 4 cars. Classic Mexican charm with hand painted custom tiles, soaring bovida brick ceilings, custom wrought iron, skylights, clay tiles and cantera stone accents. Three fireplaces. A perfect lakeside view from the homes great room with quiet sanctuary in the walled large garden and secluded bedrooms. A turnkey property full of amazing artwork and furniture including monogramed linens with the prestige name of an Ajijic landmark property. An income generating casita that is also fully equipped. This property ticks every box for a discerning homeowner who wants a prestige home in a prime location with a lakeview but also desires the independence of NOT having an HOA
Villa Malecon is competitively priced at $985,000 USD FURNISHED INCULDING all major and minor appliances, kitchen ware, 2 laundry rooms, 2 kitchens and an expansive garden with a pool, sun terrace, grilling pavilion, casita, dining terrace, and 2 courtyards. IF you sleep on this one you will NOT sleep in it
Notice: (1) The information and content are not official and may contain unintentional errors. (2) The sale price of the properties does not include additional costs such as closing costs, taxes, professional services or notary fees. In case of purchase with a bank loan, loan fees or other mortgage charges are not included in the sale price. (3) Prices in Mexican pesos (MXN) and US dollars (USD) may vary depending on the exchange rate.
Address
Open on Google Maps- Address 5 de mayo #17, Ajijic Centro
- City Chapala
- State Jalisco
- Zip/Postal Code 45920
- Area Ajijic Village
- Country Mexico
Details
- Property ID: CAR10551
- Price: 985,000
- Property Type: Residential
- Property Status: For Sale
- Construction m²: 490
- Lot Size m²: 602
- Bedrooms: 4
- Bathrooms: 4
Features
- Refrigerator
- Clothes Dryer
- Dish Washer
- Stove
- Freezer
- Basic Cutlery
- Oven
- Clothes Washer
- Microwave
- Purification System
- Municipal Water
- Laundry Hook-Up
- 110v Electrical
- Municipal Sewer
