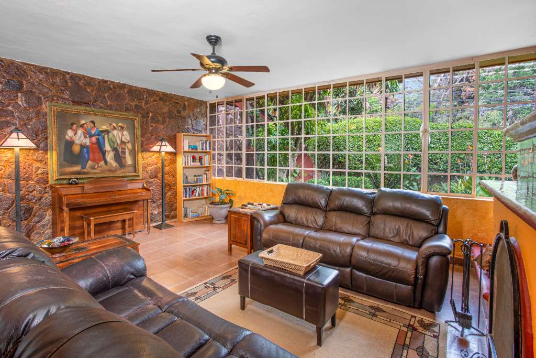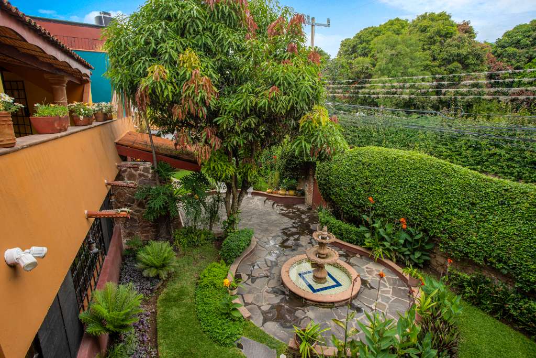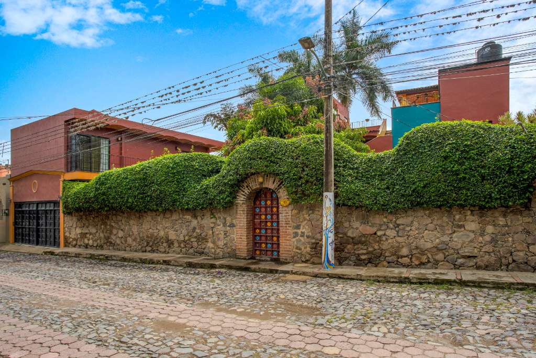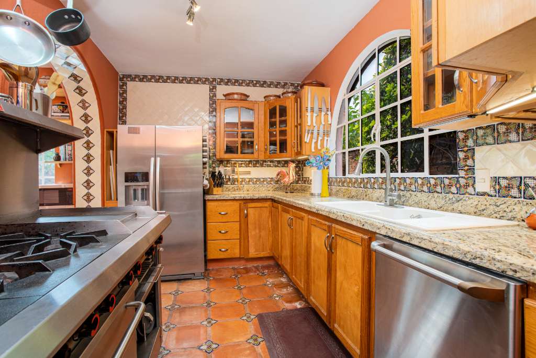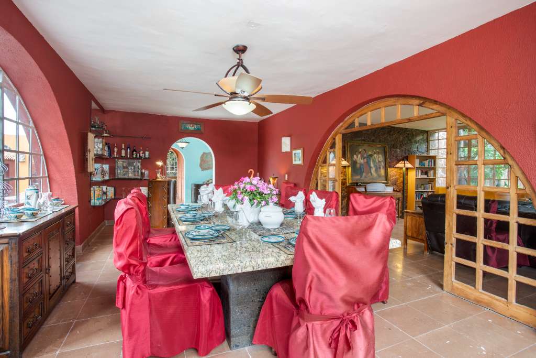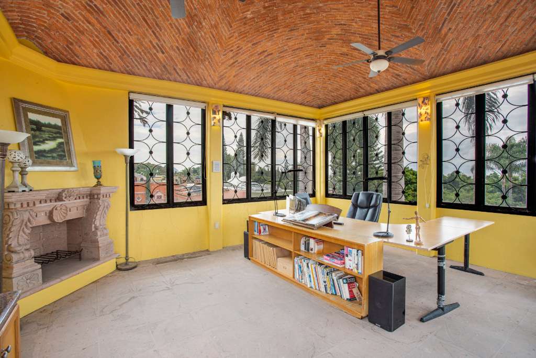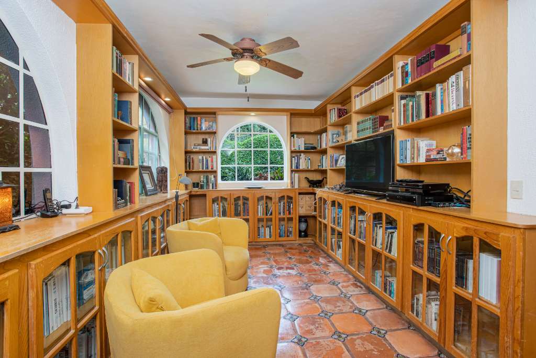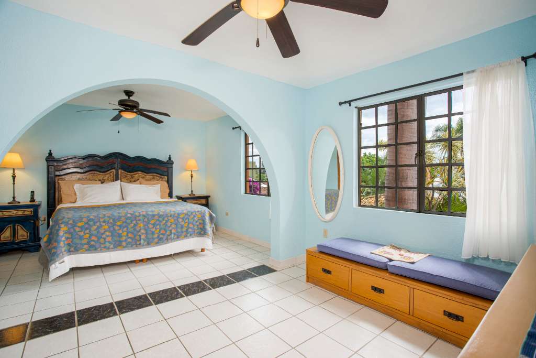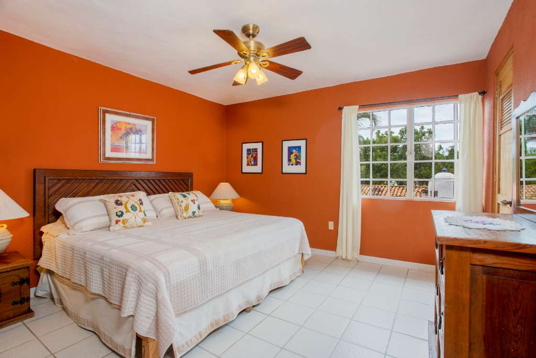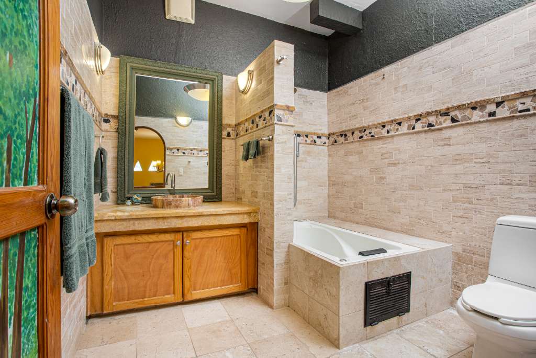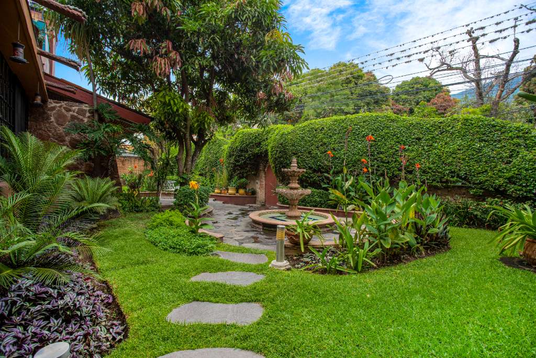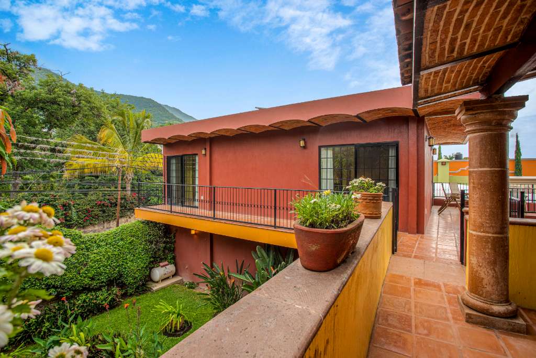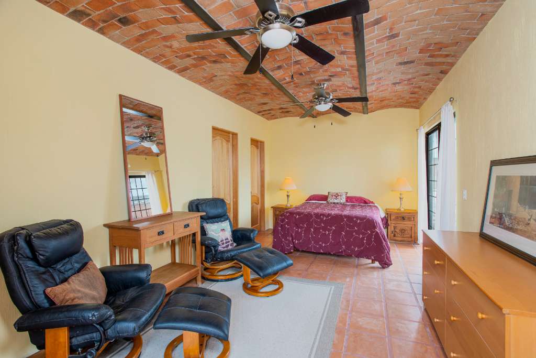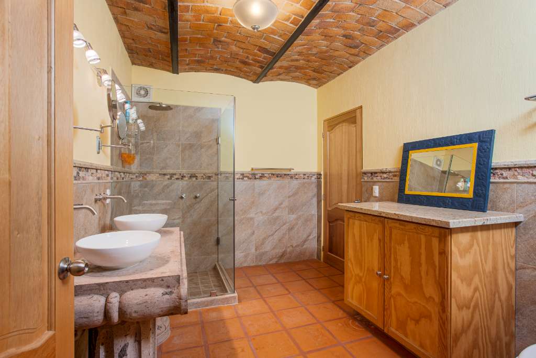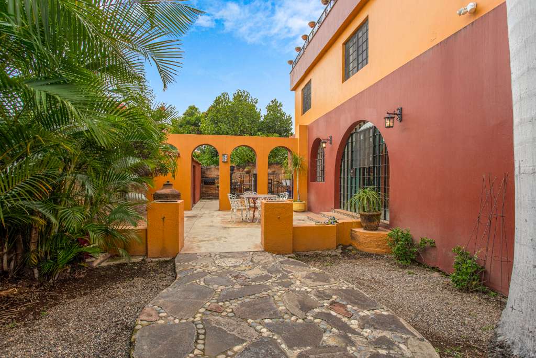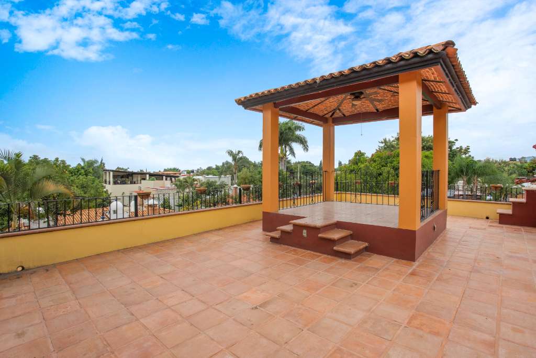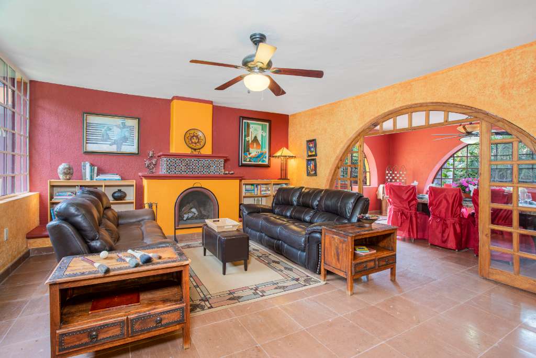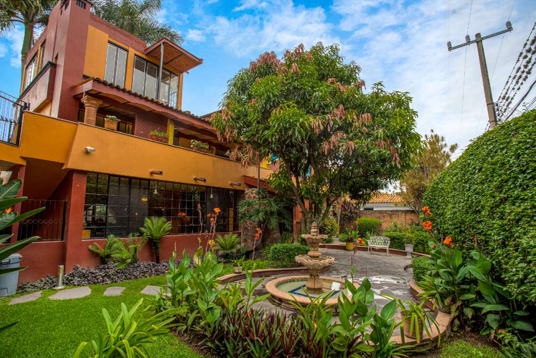MLS ID: CAR10662 - VILLA HANSEN
Overview
- 5
- Bed
- 4
- Bath
- 3
- Floors
- 556
- Cons. m²
- 645
- Lot
Description
Casa Hansen is a turn key dream property that checks every box no matter what your new life Lakeside might be. It is sold as a turnkey furnished property competitively priced at $885,000 USD at te exchange rate stablished by Banco de México
A prestige land mark stand-alone village property the likes of which rarely comes on the market.
The front garden wraps around a flagstone terrace whose centerpiece is a Cantera stone fountain. For those who like to entertain this courtyard is the perfect venue to welcome guests with predinner cocktails. Pillars frame a wall of stained glass to the south and double doors lead into the homes expansive foyer. This foyer continues the depth of the house thru an archway to another wall of glass and the rear garden courtyard. It effectively divides the home in half. The open stairwell soars up 2 stories to the second floor but lets go from the front foyer to the east and the living room.
The large living room features a sculpted fireplace on its east side and the entire north wall is mullioned windows which frame the entrance courtyard and that magnificent stone fountain. To this rooms south is an archway which leads into the home’s dining room.
The dining room has doors to its east which lead to a morning breakfast terrace. Windows to the south garden and another archway to the west which connect it back to the rear portion of the foyer and out to the rear garden. The room is more than large enough for its Dining table for 10 … PLUS a bar area ideal for entertaining or decanting vintage wine, exquisite tequilas or after dinner liquors
There is a half bath off the entrance foyer and to the west a library den with walls of book cases and windows to the front and side gardens. What a dream space to enjoy reading and the owners substantial book collection is included in the homes inventory. Or this is a great location to just chill watching a favorite movie. An archway to the library’s south leads into the kitchen. The kitchen flows back thru a butler’s pantry to the rear foyer and into the dining room. Love Love Love the flow in this house. The previous owner was a chef and the kitchen has a commercial stove with a griddle. The home is being sold furnished and you get all his knives, kitchen tools, dishes, pots, pans, silverware and serving pieces including a substantial cookbook collection.
The rear courtyard garden is perfect for al fresco dining and even has a kitchen garden area with raised planters for growing herbs and vegetables.
There is a storage bodega for the gardener and this home has one of the largest 2 car garages I have seen in a village home WITH a workshop / man cave behind it. Amazing spaces that flow together all around and thru this home
Between the garage and the main house is a private staircase that leads to a casita guest suite over the garage. This space has a south facing terrace, large sitting area bedroom, walk in closet and large full bath. It also has what was originally designed to be a media room that is now used as a home gym. What a perfect space for your teenager OR a caregiver OR a VIP Guest.
The side courtyard staircase that leads to the casita also links back to the main homes second floor and as you pass a large laundry room you are in a north facing pillared terrace with views of the Siera Madre mountains and the front fountain terrace. This connects back thru a wall of mullioned doors to the second floor hallway gallery and the entry foyer stairs. I love how this home flows. The second floor features 2 smaller and one larger guest room that is serviced by a full hall bath with a tub shower. The master suite has a hand painted tiled ensuite bath, a walk in closet and a separate sitting area. This is a home for not only entertaining but for hosting guests. It is also ideal if you wish to have live in staff or caregivers, maybe a parent or if you need dedicated space for remote working.
From the second floor mountain terrace is a staircase to a third floor terrace. It offers sun and shade spaces for toasting the sunset but also this air conditioned magnificent studio room. It has been used as a deluxe office but with its soaring bovida ceiling and canterra stone fireplace it could be a writers retreat, an art studio, yoga space.
Notice: (1) The information and content are not official and may contain unintentional errors. (2) The sale price of the properties does not include additional costs such as closing costs, taxes, professional services or notary fees. In case of purchase with a bank loan, loan fees or other mortgage charges are not included in the sale price. (3) Prices in Mexican pesos (MXN) and US dollars (USD) may vary depending on the exchange rate.
Address
Open on Google Maps- Address OCAMPO # 200
- City Ajijic
- State Jalisco
- Zip/Postal Code 45920
- Area Ajijic Village
- Country Mexico
Details
- Property ID: CAR10662
- Price: 885,000
- Property Type: Residential
- Property Status: For Sale
- Construction m²: 556
- Lot Size m²: 645
- Bedrooms: 5
- Bathrooms: 4
- Half Baths: 1
Features
- Clothes Dryer
- Microwave
- Refrigerator
- Basic Cutlery
- Stove
- Clothes Washer
- Dish Washer
- Oven
- Studio/Office
- Pantry
- Den/Family Room
- Separate Laundry
- Bodega
- Municipal Sewer
- Solar Electric System
- Potable Water
- Laundry Hook-Up
- Tinaco(s)
- Municipal Water
- Aljibe/Cistern
- 220v Electrical
- Purification System
