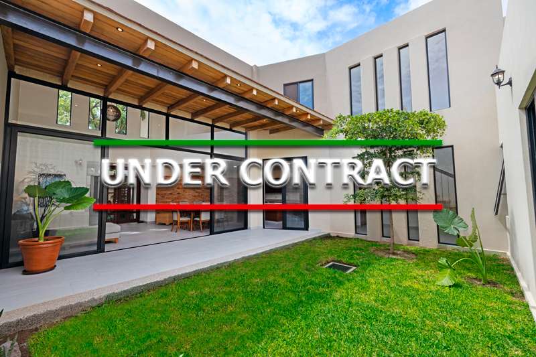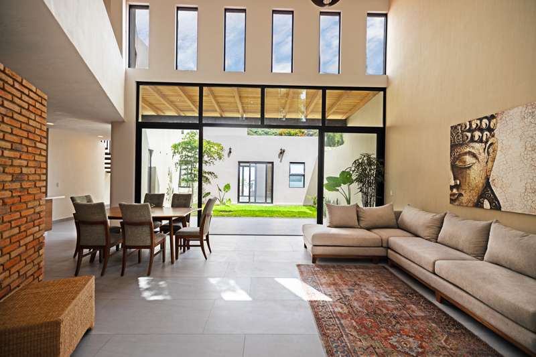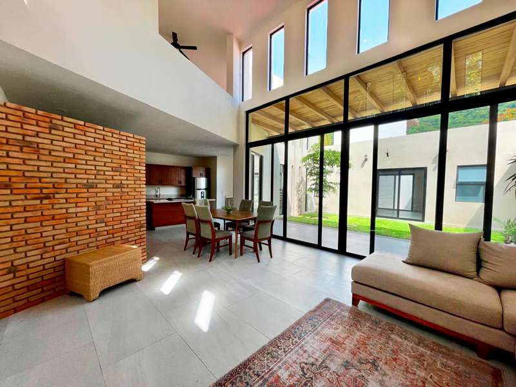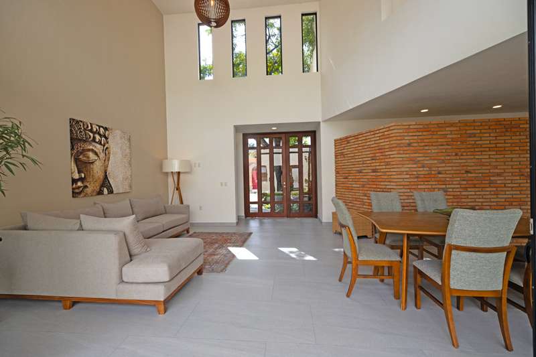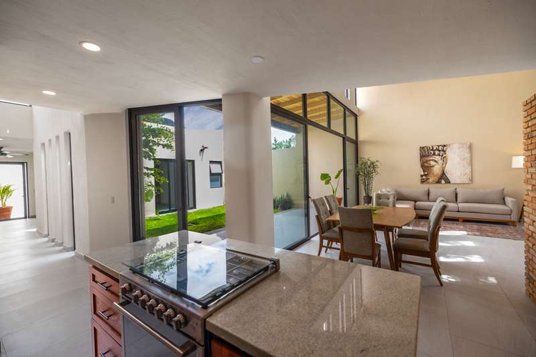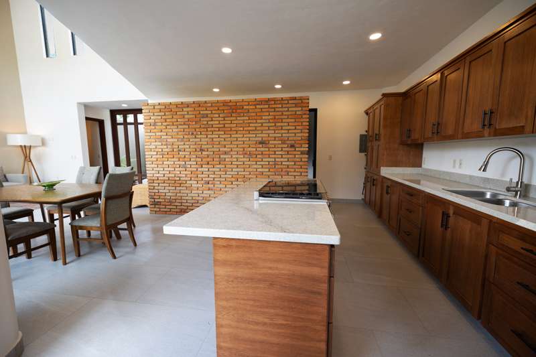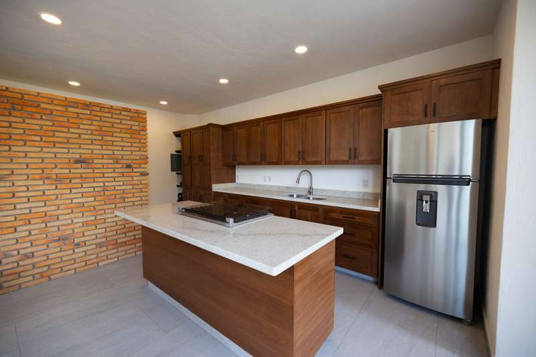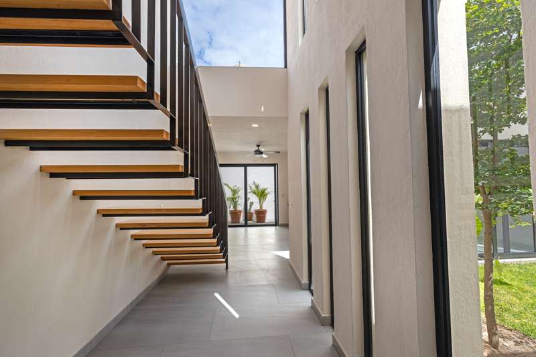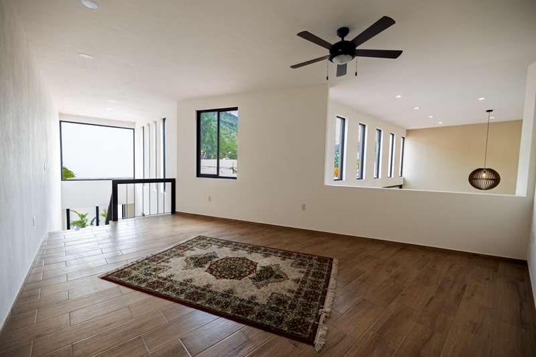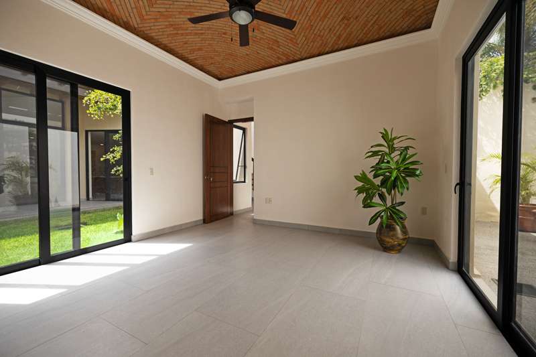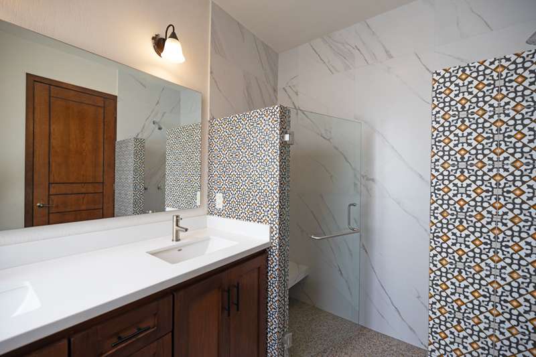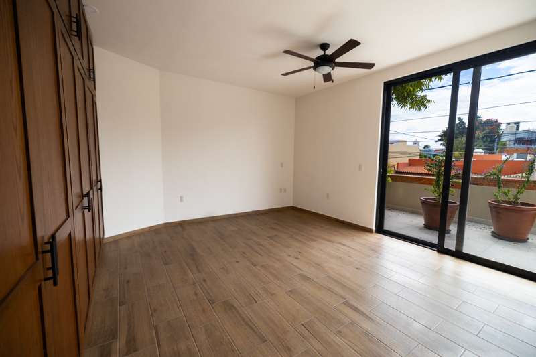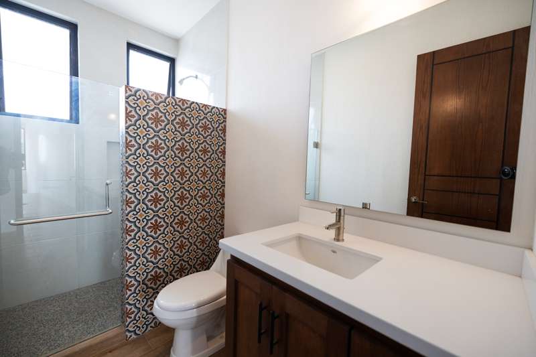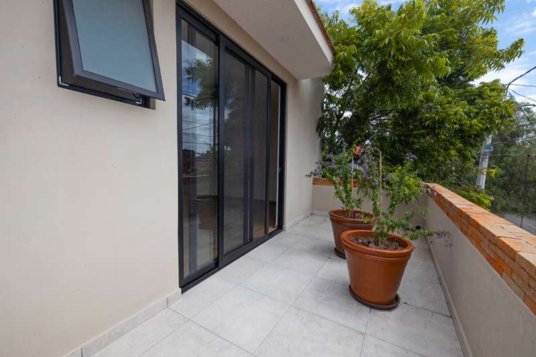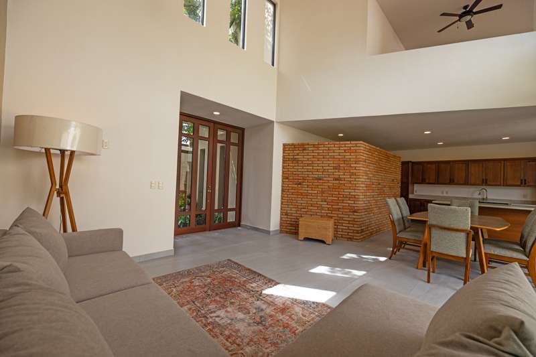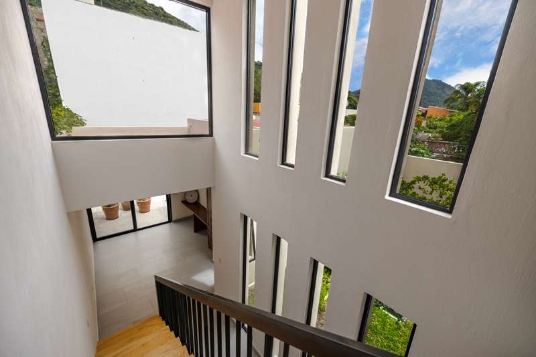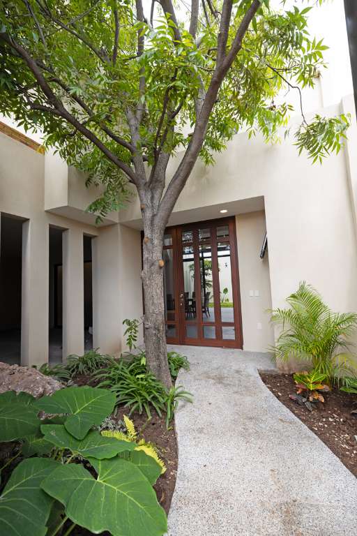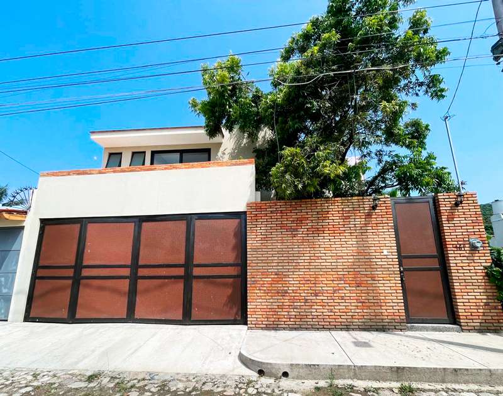MLS ID: CAR10612 - CASA ZEN
Overview
- 2
- Bed
- 2
- Bath
- 2
- Floors
- 240
- Cons. m²
- 272
- Lot
Description
Step into your own private sanctuary. This aesthetic space is a
true ZEN house - offering a seamless indoor/outdoor connection,
open vaulted spaces flooded with natural light, a two story living
room with windows from floor to ceiling - nature percolating all
around you - tree tops teeming from one set of windows and
mountain views from another - leading onto a terrace and the
perfect size yard for gardening or a play area for your pets!
The front of this house was selectively designed around a mature
tree - mother nature’s perfect creation! A lovely curved walkway
leading up to a fabulous wood finished oversized front door with
glass is feng shui at its best!
Two bedrooms plus a large loft plus office, master on the main
floor with an oversized closet and bathroom with white quartz
countertops and sinks . . . neutral colors throughout and a lovely
brick wall to give the great room that loft-like feel! The open
concept sleek contemporary style kitchen with subtle warm
toned granite and island stovetop offers direct communication
with guests while you cook your favourite meals! An open office
area with built in cabinetry leads to a private back patio.
The second floor loft area overlooking the soaring living room is
ideal for a yoga space and can also serve as a family room. A
south facing bedroom with ample closet space has its own
balcony and bath. This home is a must see!
Located just around the corner from Fresh Market, fabulous
restaurants, San Antonio hospital, Pancho’s Deli - you name it
you have it! This contemporary home boasts modern elegance
with quality finishes! Do not delay! Call today!
Notice: (1) The information and content are not official and may contain unintentional errors. (2) The sale price of the properties does not include additional costs such as closing costs, taxes, professional services or notary fees. In case of purchase with a bank loan, loan fees or other mortgage charges are not included in the sale price. (3) Prices in Mexican pesos (MXN) and US dollars (USD) may vary depending on the exchange rate.
Address
Open on Google Maps- Address Avenida de la Ribera # 461, Riberas del Pilar
- City Chapala
- State Jalisco
- Zip/Postal Code 45906
- Area Riberas Del Pilar
- Country Mexico
Details
- Property ID: CAR10612
- Price: 387,500
- Property Type: Residential
- Property Status: For Sale
- Construction m²: 240
- Lot Size m²: 272
- Bedrooms: 2
- Bathrooms: 2
- Half Baths: 1
Features
- Oven
- Clothes Dryer
- Refrigerator
- Stove
- Clothes Washer
- Septic Tank
- Aljibe/Cistern
- 220v Electrical
