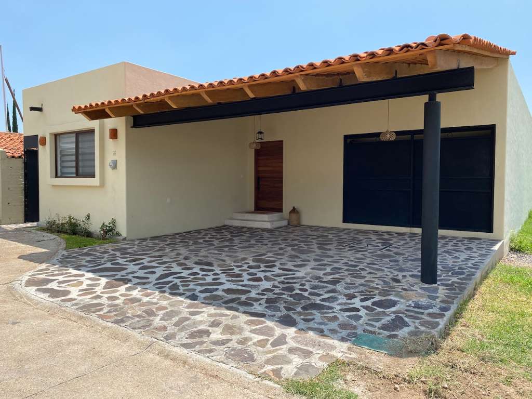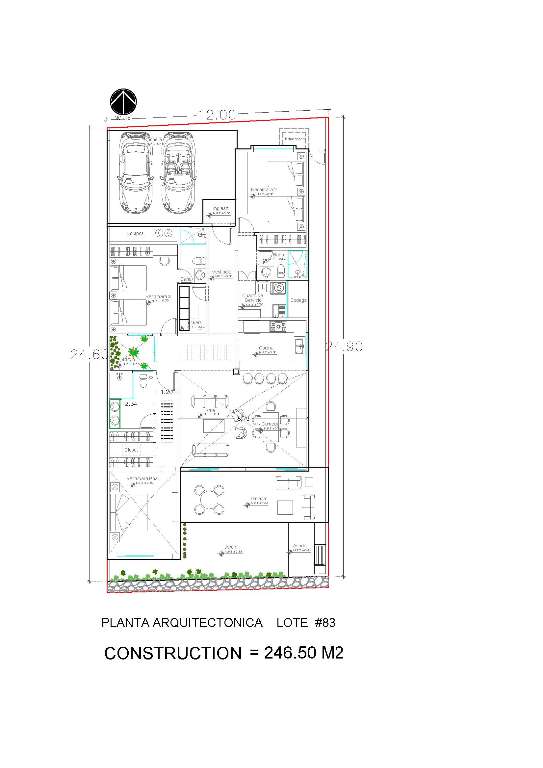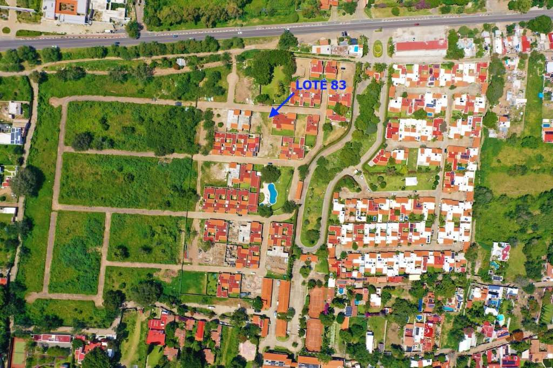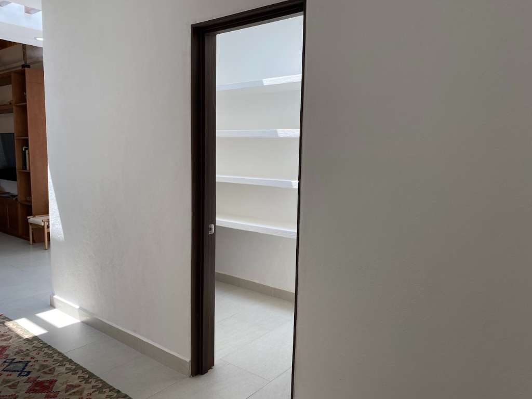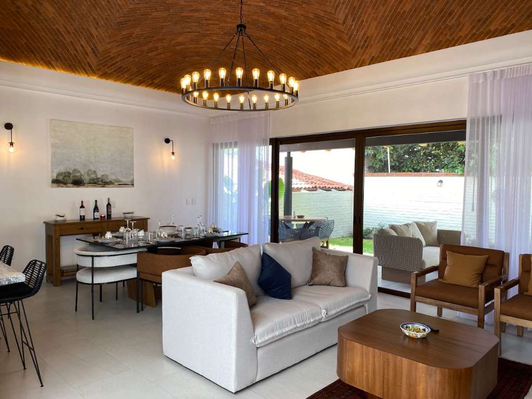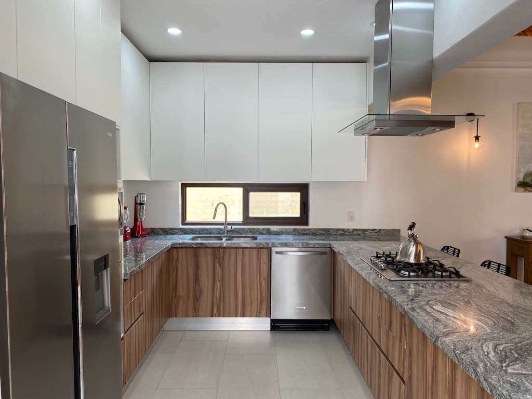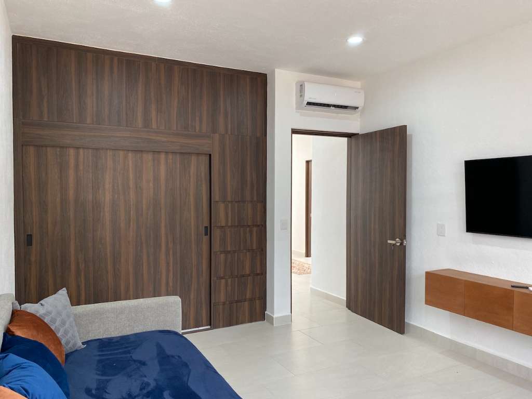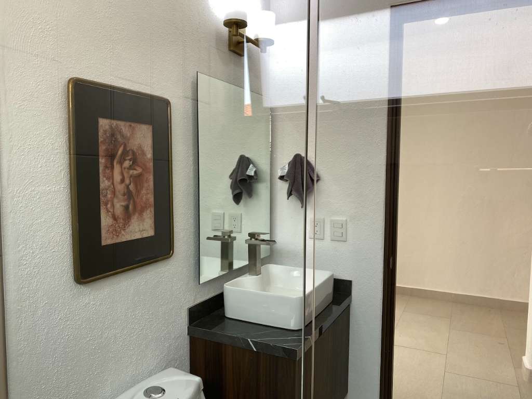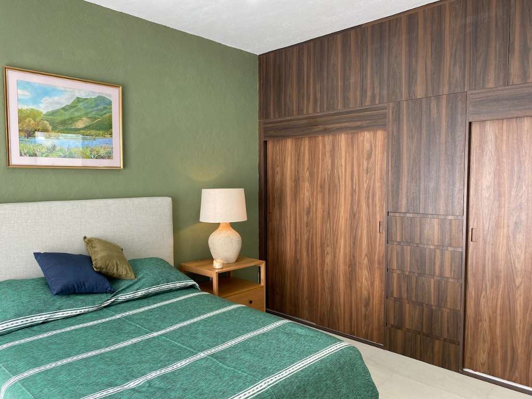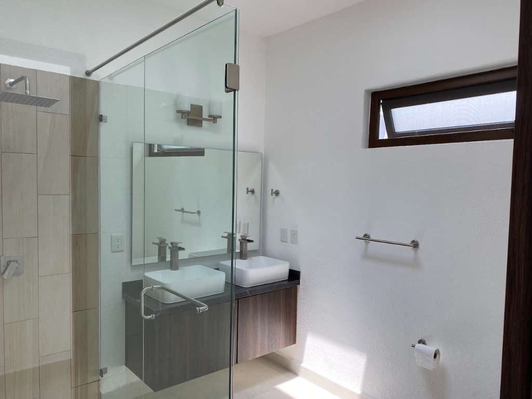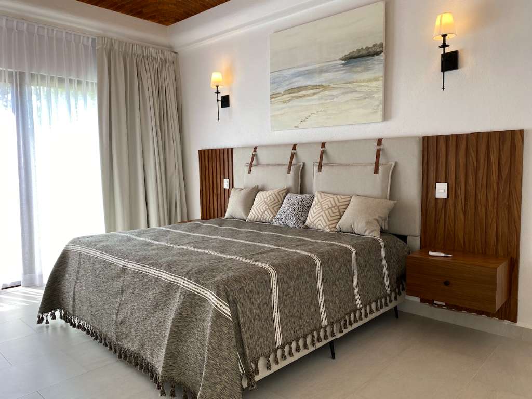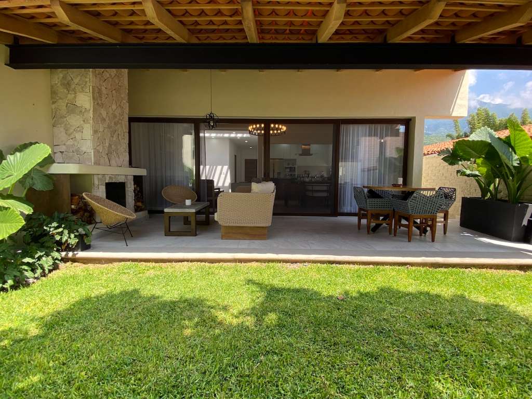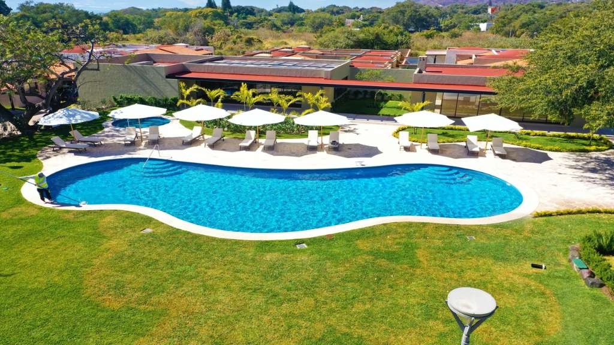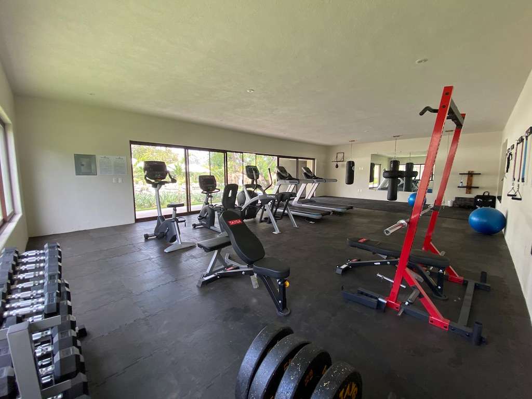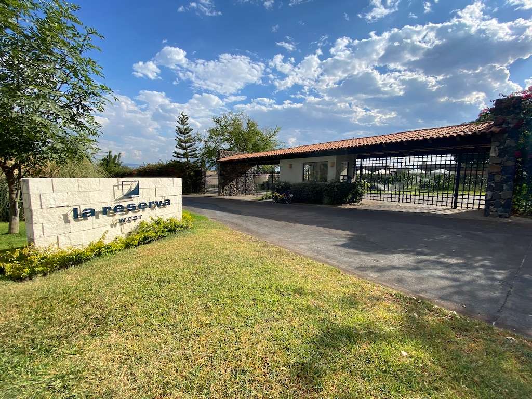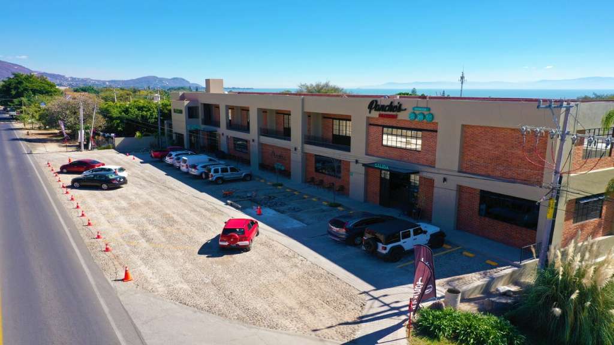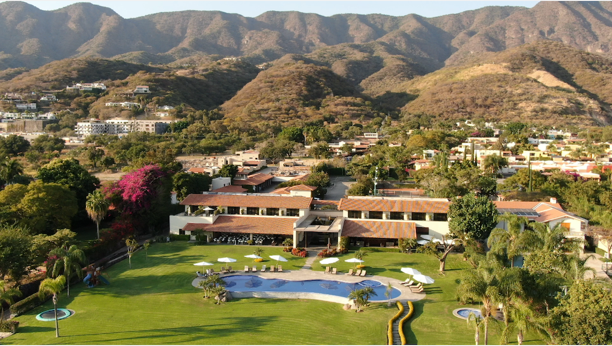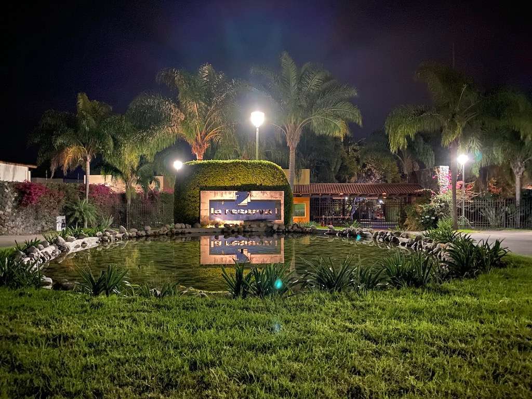MLS ID: CAR9827 - Casa Primavera 83
Overview
- 3
- Bed
- 3
- Bath
- 1
- Floors
- 247
- Cons. m²
- 303
- Lot
Description
Casa Primavera 83, is currently in the construction phase and on the market for sale. Primavera 83 Features.
Exterior Home Features:
Off-Street Covered Parking for Two (2) Cars - Storage Room in the Parking Area - Perimeter Wall – Mexican Tile Roof - Exterior Lighting 3,000 Liter Cistern Located Below the Parking Area - 300 Liter Stationary Gas Tank - Covered Back Terrace with Ceramic Tiles Terrace Ventilation Fans - Open Back Terrace with Grass - Side Door for Gardener’s Entrance - Skylights - Various Water Faucets Pressure System - Irrigation System - Water Purification System - Bio Digester.
Interior Features:
Front Door in Parota Wood 4.5cm Thick - Ceramic Floor Tiles - Ceiling Fans (Hampton Bay) - Dome with Pergolas in the Hallway Granite Bathroom Countertops with Tempered Glass Shower Doors - Cabinetry in MDF Oak Veneer (Other Tones Available) High-quality German Vinyl Windows and Doors Nogal (Various Colors) - Mosquito Screens in Vinyl Frame Nogal (Various Colors) Phone Line with High-Speed Fiber Optic Internet Available - Drum Interior Doors in American Oak 4.5 cm Thickness - Bosch Boiler Laundry Room - Pantry - A/C – Heating Unit Ready in Living Room and All Bedrooms.
Kitchen:
Stainless Steel Appliances (Refrigerator, Stove Oven Combination or Separate, Dishwasher, and Hood Fan) Microwave - Granite Countertop - Garbage Disposal - Easy Close Drawers Ample Storage Area - Cabinetry in MDF White and Oak Veneer – Pantry.
Living Room:
Boveda Ceiling with Recessed Lighting - Gas Fireplace - Ceiling Fan with Light - Four Panel Sliding Glass Doors with Mosquito Screens.
Bedroom 1:
Cabinetry in MDF Oak Veneer - Ceiling Fan Porcelain (Black) Countertop (other colors available) - Cabinet in MDF Veneered 15 mm in American Oak Dolinvo Sink with Faucet - Mirror - Sanitary Bowl.
Bedroom 2:
Cabinetry in MDF Oak Veneer - Ceiling Fan Porcelain (Black) Countertop (other colors available) - Cabinet in MDF Veneered 15 mm in American Oak Dolinvo Sink with Faucet - Mirror - Sanitary Bowl.
Master Bedroom 3:
Walk-in Closet Cabinetry in MDF Oak Veneer - Boveda Ceiling with Recessed Lighting - Mirror Ceiling Fan - Dolinvo Sink Faucet - Sanitary Bowl - Cabinet in MDF Veneered 15 mm in American Oak High-quality German Vinyl 2-panel sliding Door (Various Colors).
La Reserva West Community Features:
Controlled Access - 24-hour Security Guard on Duty - Club House with Lounge Area, Fireplace, and Kitchen Outdoor Lounge Area with Umbrellas and Seating - Solar Heated Pool - Jacuzzi - Steam Room in Both Ladies and Men’s Bathrooms Fully Equipped Gym - Ample Green Areas for Strolls - Private Well.
All interior photos displayed are of a Model Home Primavera already built at La Reserva West.
We invite you to make an appointment to see what types of finishes will be used in your New Home.
Contact us today to discuss your options or visit our sales office for a personal consultation. Secure your place in our community and take the first step towards your dream home.
As an owner at La Reserva West, you’ll also have the option of purchasing a membership at La Reserva Private Club and Resort, situated within La Reserva itself. This exclusive club offers additional amenities and experiences to enhance your lifestyle.
Disclaimer: (1) The information and content are not official and may contain unintentional errors. (2) The sale price of properties does not include additional costs such as closing expenses, taxes, professional services, or notary fees. If purchased with a bank loan, the loan fees or other mortgage-related charges are not included in the sale price. (3) The rental price of properties does not cover expenses such as utilities, taxes, or professional services. (4) Prices in Mexican pesos (MXN) and US dollars (USD) may vary depending on the exchange rate.
The highlighted features of this property are presented from the point of view of the individual and may vary depending on individual perception.
Address
Open on Google Maps- Address Carretera Chapala - Jocotepec 960
- City Ajijic
- State Jalisco
- Zip/Postal Code 45925
- Area La Reserva West
- Country Mexico
Details
- Property ID: CAR9827
- Price: 8,180,000
- Property Type: Residential
- Property Status: For Sale
- Construction m²: 247
- Lot Size m²: 303
- Bedrooms: 3
- Bathrooms: 3
Features
- Oven
- Microwave
- Refrigerator
- Stove
- Garbage Disposal
- Dish Washer
- Bodega
- Pantry
- Separate Laundry
- Aljibe/Cistern
- Purification System
- Well Reg. No. (on file)
- 110v Electrical
- Laundry Hook-Up
- Septic Tank
