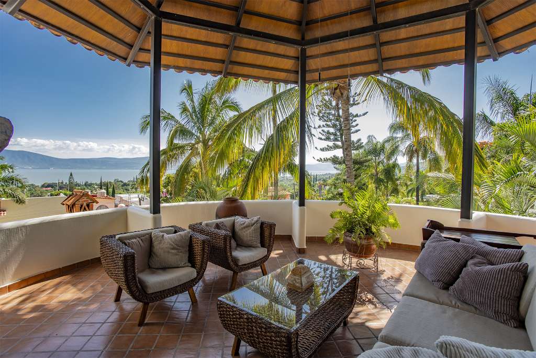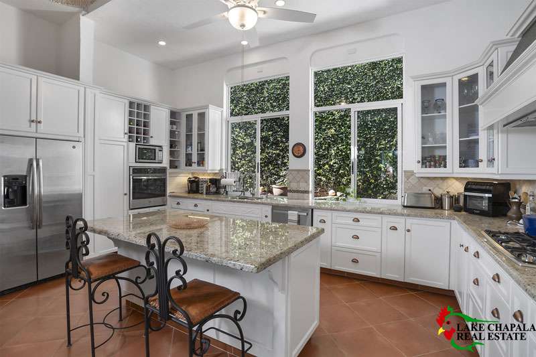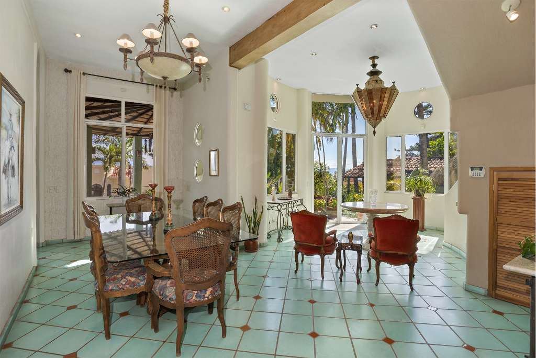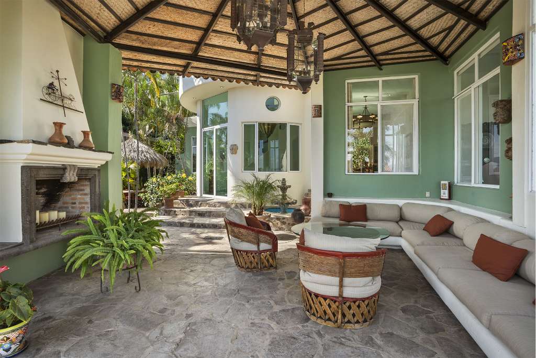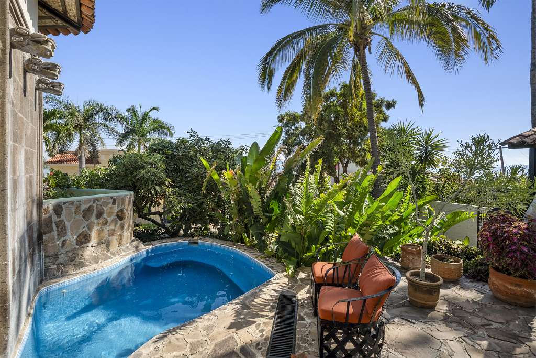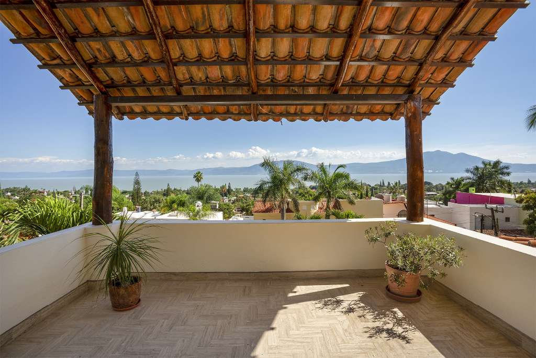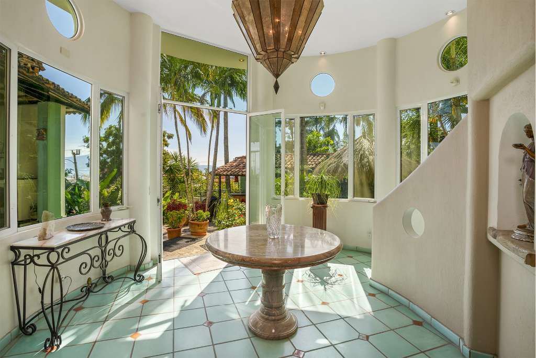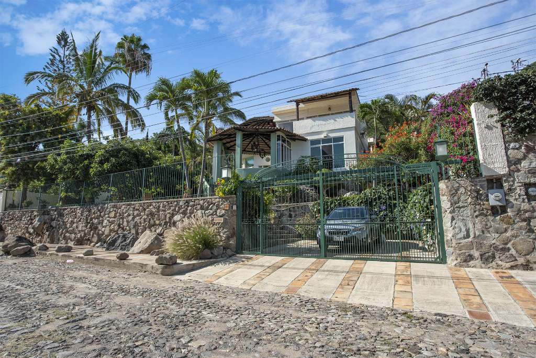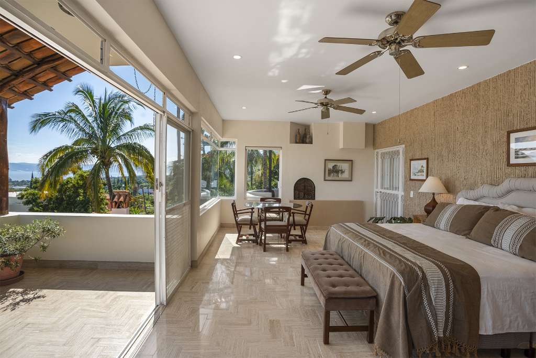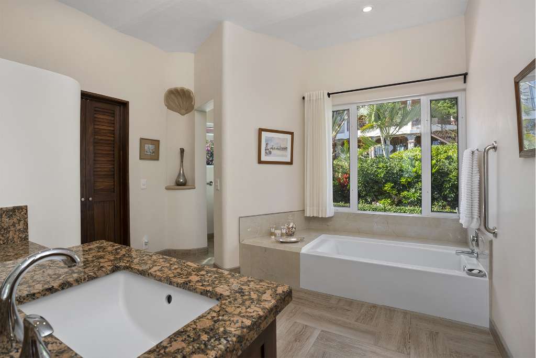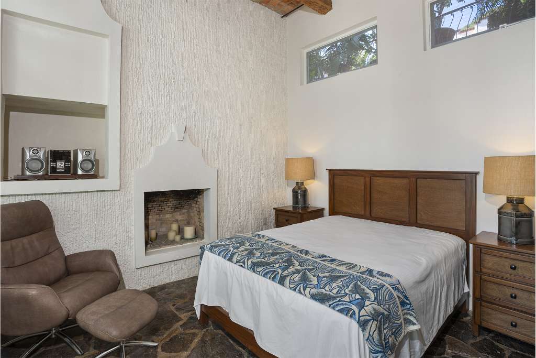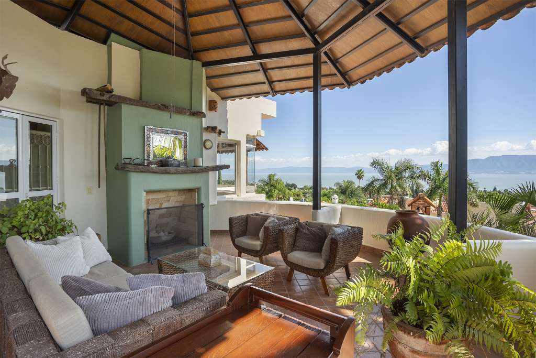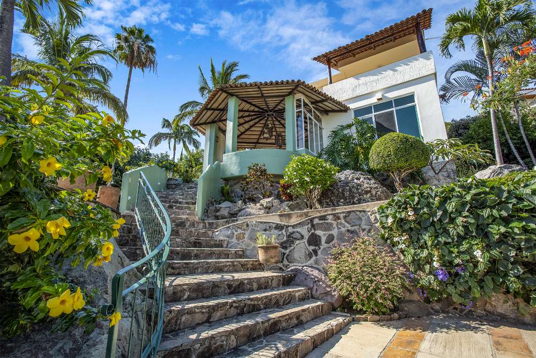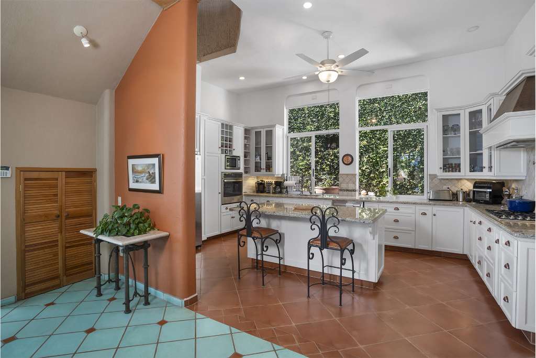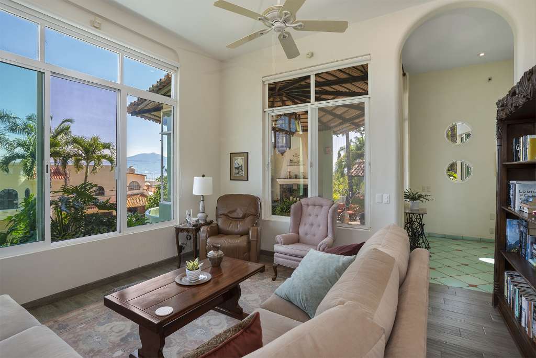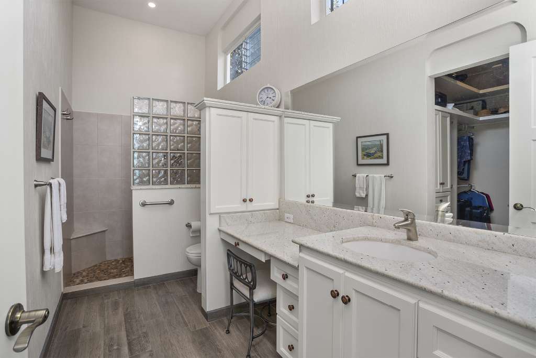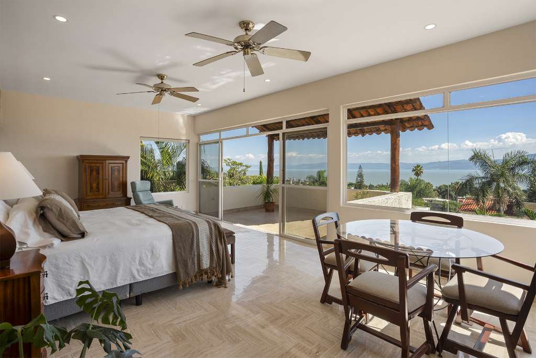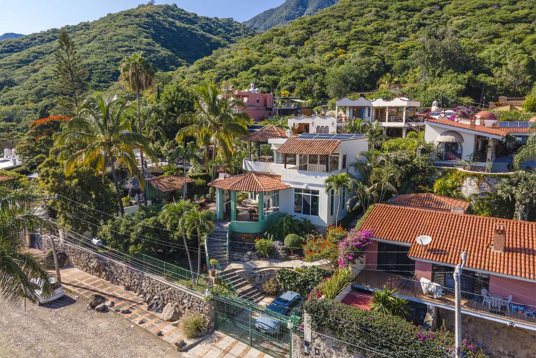MLS ID: CAR10756 - CASA MULLEN
Overview
- 3
- Bed
- 5
- Bath
- 2
- Floors
- 363
- Cons. m²
- 590
- Lot
Description
This Stylish home is in the PRESTIGIOUS neighborhood of Rancho Del Oro on the hillside of Ajijic Village and enjoys SPECTACULAR VIEWS of the Lake and Village. The Elegant green wrought iron of the street façade offer privacy to the slightly elevated home. The custom crafted ceramic name plate for this home says it all! - JOIE DE VIVRE. This is a Home that Celebrates the Daily Joy of Life!!
A roofed living terrace welcomes visitors prior to entering the house. Of all the wonderful spaces in this home, this is my favorite and every visitor immediately feels the ease this house inspires. L shaped seating face not only the village and lake views but also the outdoor fireplace perfect for cool mornings or evenings. There is a cantera stone fountain in the corner suppling the peaceful sound of gentle water.
Behind the fireplace is a private solar heated pool with bench seating and off to the side an outdoor entertaining bar all surrounded by soaring palms and lush vegetation.
There is a private guest suite casita attached to the west side of the home that looks out over the garden and pool.
The guest suite has towering walls crowned with brick bovida ceilings and faux wood beams that house recessed lighting. The south wall offers windows and French doors to the garden and the lakeview beyond and a cozy fireplace in the west wall. The adjoining bath has a mirrored wall of closets and a flagstone walk in shower. High north windows in the bedroom and bath allows light and a view of tropical green foliage. The obvious danger here is that your guests might never leave.
From the outdoor living room we enter the homes foyer through French doors that are flanked by curved windows all designed to embrace the garden views. The floor is a stunning diamond patterned blue green tile. There is a formal dining room to the right with its own lake view and this flows through to what the current owners use as a living room. The Livingroom offers majestic tall windows that are south facing for the lake view but this room has a secret that I love. It has a magnificent ensuite bath and a walk in closet with floor to ceiling custom cabinetry. That means it can accommodate overnight guests or could be repurposed in the future as a main floor master suite.
This homes kitchen is a Stunner! It flows back from the foyer and dining room and features a wall of windows that showcase the vine clad rear garden wall. This room belongs in architectural digest. Glass fronted wall cabinets flank the hooded cooktop. Miles of granite include an island that allows guest to be social while you cook. Pantry cupboards, wine racks, wall ovens, custom pull outs designer cabinet hardware! AND there is an adjacent laundry room - pantry - prep area with a door to the rear terrace. PERFECTION. This floor is rounded out with an elegant powder room.
As the staircase in the lower foyer curves upward you can appreciate the rooms artisan mercury glass light fixture and the upper round windows that frame the views. A small upper foyer looks down to the kitchen and leads out to a treetop terrace room and the grand master. The treetop terrace room has its own fireplace and looks out over the lake and village with the views framed by tropical palms. This house just keeps getting better and better! Just wait until you see the Master Suite!
The Grand Master has sweeping views to the east west and south. It has yet another fireplace and is large enough for its own dining, office or seating area. The south facing slider doors lead to a private roofed terrace perfect for afternoons with a favorite book. The ensuite bath was recently renovated with tropical parotta wood cabinetry a deluxe soaking tub with views of the mountains and a generous skylit walk in closet.
Casa Mullens ticks every box for the most discerning buyer. The convenience of Village life without the noise and congestion. Stunning lake, and village views. Privacy with the house slightly elevated from the street. Outdoor living on 3 terrace rooms plus an entertaining bar. A solar heated cocktail pool, lush tropical gardens with flagstone terraces and walkways. The home has been carefully modernized and updated with the perfect balance of artisan light fixtures and subtle recessed lighting. Expansive modern windows bathe the home in fabulous natural light and showcase its views all through the day. The kitchen is classically elegant and flows to the rear terrace thru a pantry, laundry, prep area. Besides the homes 3 ensuite baths and powder room there is an additional full service bath and bodega off the east garden for staff. The home has full solar electric, water filtration and pressure system INCLUDING reverse osmosis, an on demand hot water heater just for the kitchen and 4 fireplaces. It is stunningly furnished and all of this at the competitive price of $795,500 USD.
Notice: (1) The information and content are not official and may contain unintentional errors. (2) The sale price of the properties does not include additional costs such as closing costs, taxes, professional services or notary fees. In case of purchase with a bank loan, loan fees or other mortgage charges are not included in the sale price. (3) Prices in Mexican pesos (MXN) and US dollars (USD) may vary depending on the exchange rate.
Address
Open on Google Maps- Address CALLE RIO BRAVO # 77, RANCHO DEL ORO, AJIJIC, JALISCO
- City Ajijic
- State Jalisco
- Zip/Postal Code 45920
- Area Rancho del Oro
- Country Mexico
Details
- Property ID: CAR10756
- Price: 795,500
- Property Type: Residential
- Property Status: For Sale
- Construction m²: 363
- Lot Size m²: 590
- Bedrooms: 3
- Bathrooms: 5
Features
- Clothes Dryer
- Refrigerator
- Dish Washer
- Garbage Disposal
- Stove
- Clothes Washer
- Microwave
- Oven
- Bodega
- Separate Laundry
- Pantry
- Solar Electric System
- Aljibe/Cistern
- Potable Water
- Tinaco(s)
- Municipal Water
- Laundry Hook-Up
- 220v Electrical
- Purification System
- Municipal Sewer
