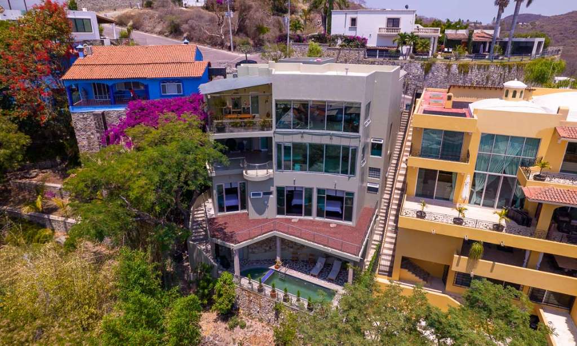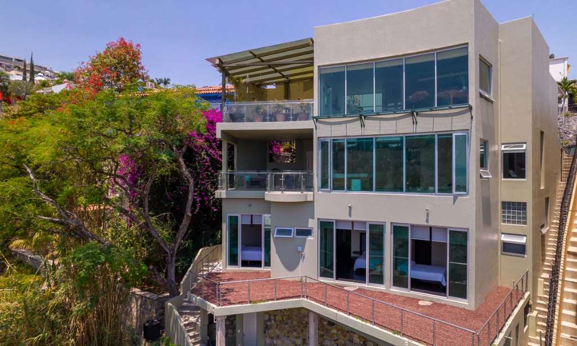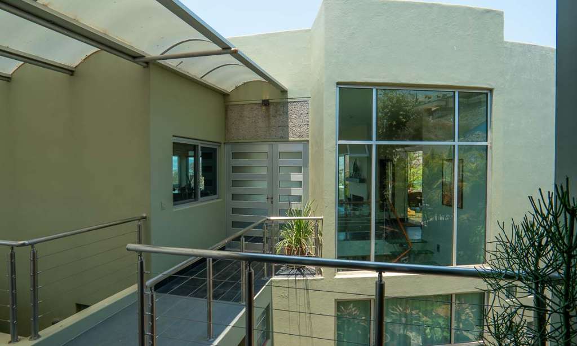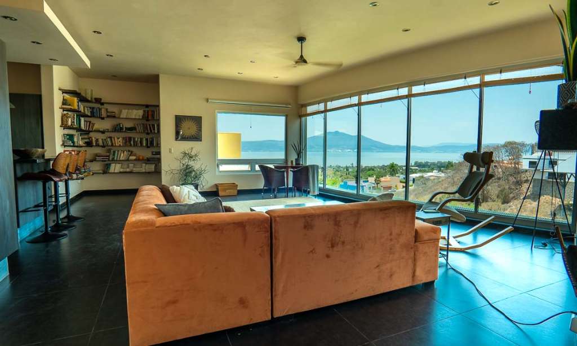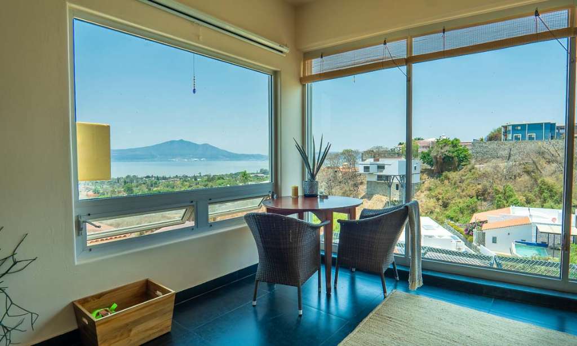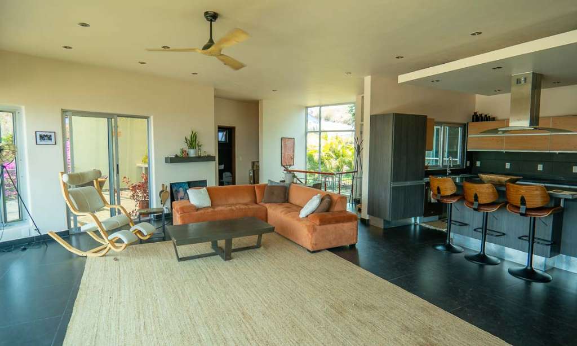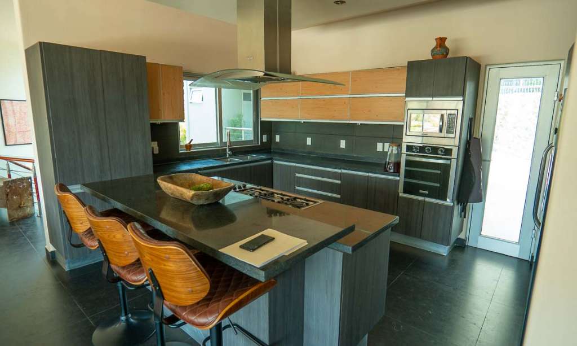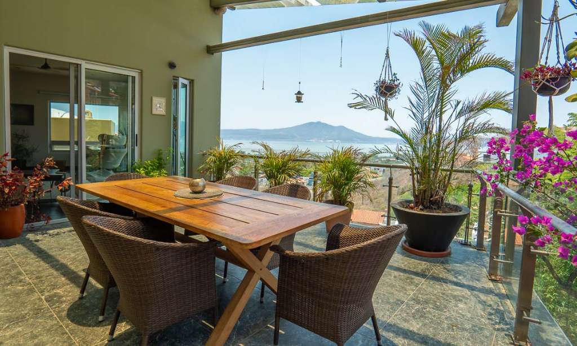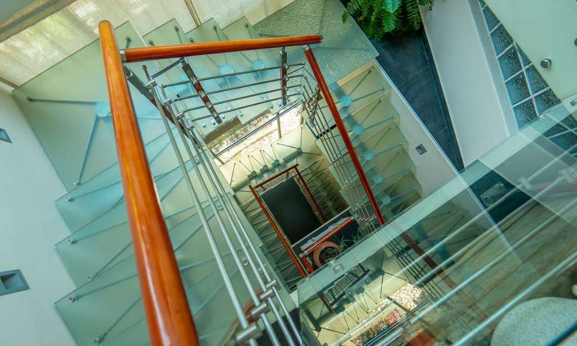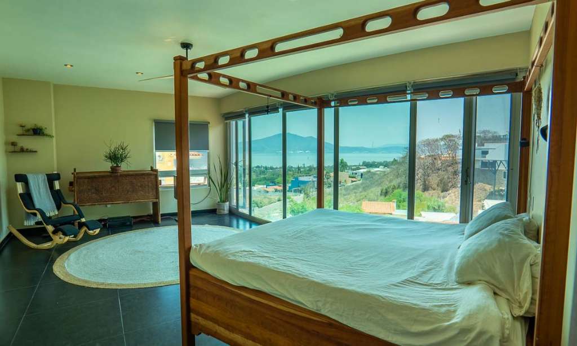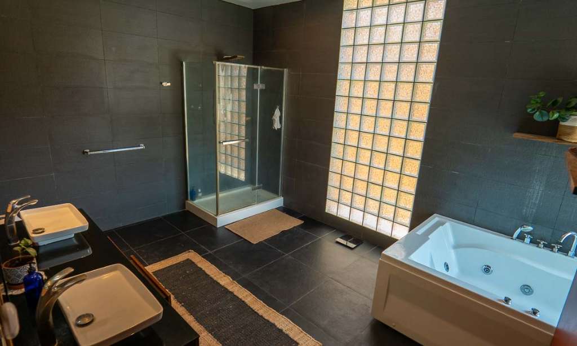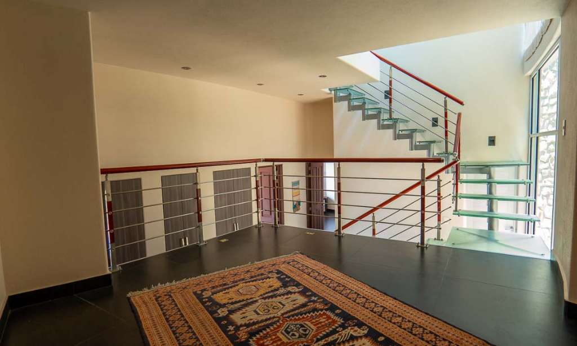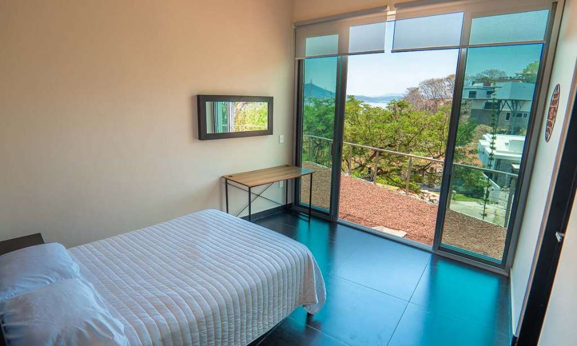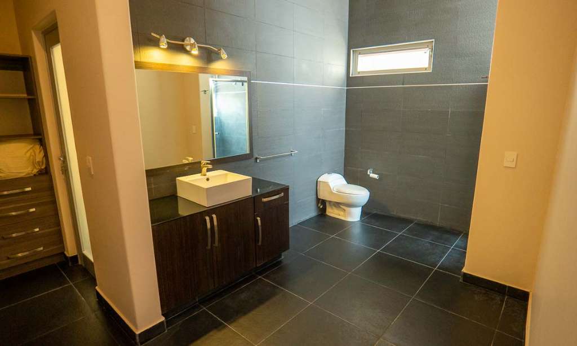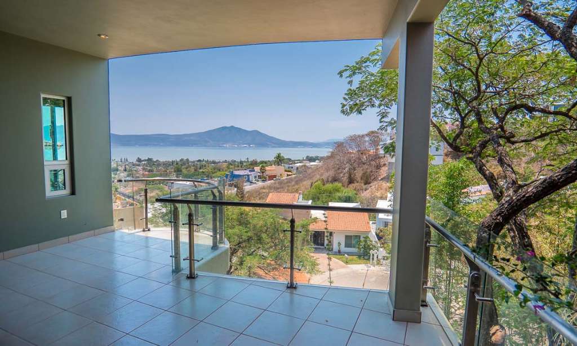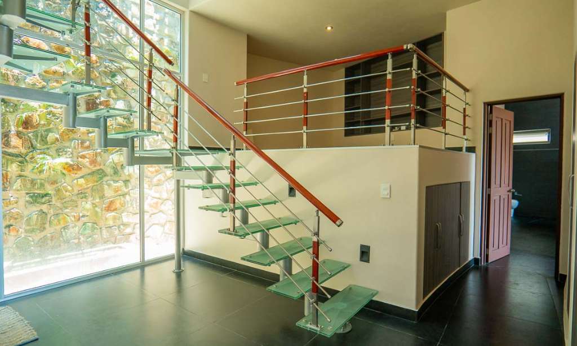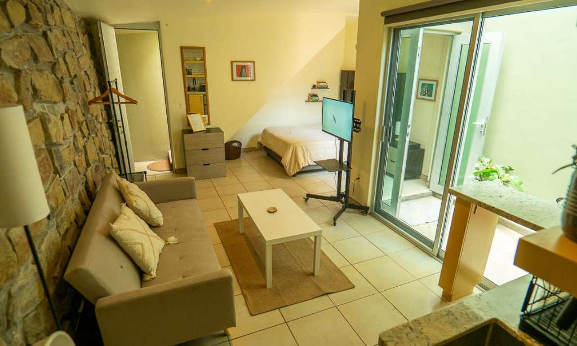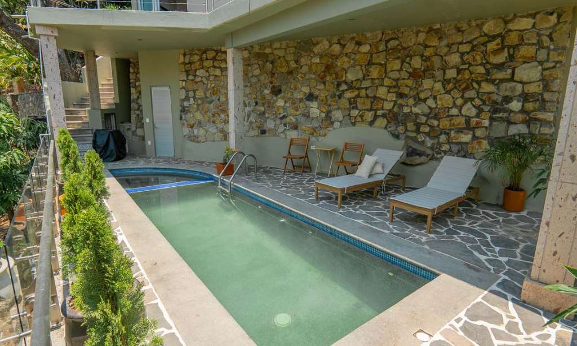MLS ID: CAR10092 - Casa Alicia
Overview
- 5
- Bed
- 5
- Bath
- 651
- Cons. m²
- 394
- Lot
Description
Casa Alicia a modern multilevel house, where simplicity meets breathtaking views. Each level of this home offers a unique perspective of the surrounding beauty, inviting you to unwind and savor every moment. From cozy nooks to expansive balconies, every space is designed to frame the natural splendor that surrounds us. Welcome to a place where tranquility and beauty converge.
Key Features:
- Open Concept Living: Experience seamless living in the spacious kitchen, living room, and dining area, perfect for gatherings and relaxation.
- Fireplace by Living Room: Warm up on chilly nights by the inviting fireplace in the living room
- Scenic Terrace: Enjoy the beauty of nature from your private terrace, ideal for outdoor dining or unwinding amidst the peaceful ambiance.
- Functional Office Space: Work comfortably from home in the generously sized office area, complete with its own half bathroom, this space can be easily use as another bedroom.
- Luxurious Main Bedroom: Retreat to the main bedroom, featuring a walk-in closet and a luxurious bathroom with a jacuzzi overlooking the serene lake.
- Second-Level Terrace: Relax on the second-level terrace and soak in the picturesque views, perfect for enjoying your morning coffee, evening sunset, this area can be enjoyed as an outside gym or exercise area.
- Cozy TV Room: Gather with loved ones in the cozy TV room situated between the second and third floors, perfect for movie nights or relaxation.
- Balcony Bedrooms: Three spacious bedrooms on the third floor each boast their own full bathrooms and a large balcony, providing comfort and privacy.
- Private Pool: Beat the heat in your private pool on the fourth floor, complete with an exterior shower and bathroom for added convenience.
- Tranquil Fountain Feature: Experience serenity with the soothing water cascades from the wall fountain, enhancing the ambiance throughout the home.
- Separate Casita: Discover a separate casita with its own entrance, kitchen, and terrace, perfect for additional living space, guest accommodation or rental income. Currently is used as a rental income property, a favorite among guests with consistent five-star reviews. Offering a lucrative opportunity for savvy investors. This Income Casita is not just a fantastic standalone investment but a super plus for the entire property.
- Pressure system: Ensuring consistent water pressure and superior water quality throughout your home
- Filtration system: This advanced system includes a powerful three-filter setup, each filter being retrowashable, which not only enhances filtration efficiency but also extends the lifespan of the filters, saving you time and money on replacements.
- Water softener: The integrated water softener works seamlessly with the filtration system to reduce hardness, preventing scale buildup in pipes and appliances, and delivering soft water that is gentle on skin and fabrics.
This modern residence features an open concept design, seamlessly blending the kitchen, living room, and dining area, all with panoramic views of the mountains and lake. Step outside onto the exterior terrace and soak in the serenity of the surrounding landscape from every angle.
On the same level, you'll find a spacious office with its own half bathroom, perfect for working from home while enjoying the picturesque scenery or to be used as a bedroom.
Venture downstairs to the second level, where the main bedroom awaits, boasting a walking closet, a bathroom with a jacuzzi, and a bedroom overlooking the shimmering lake. Enjoy morning coffee or sunset cocktails, on the terrace that extends from this level, offering sweeping views of both the lake and mountains, this terrace can be also use as an outside gym or exercise are.
Between the second and third floors, unwind in the cozy TV room before exploring the bedrooms on the third floor. Here, you'll discover a bedroom with a walk-in closet and a spacious bathroom, along with two additional bedrooms, each with their own full bathrooms and a terrace showcasing lake views.
The ultimate oasis - a private pool, an exterior shower, and a bathroom, perfect for relaxing and entertaining against the backdrop of nature's beauty.
Throughout the home, a soothing fountain feature cascades from the wall, adding an element of tranquility.
Additionally, Casa Alicia offers a separate casita with its own entrance, kitchen, and terrace, providing guests with privacy and comfort. Currently is used as a rental income property, a favorite among guests with consistent five-star reviews. Offering a lucrative opportunity for savvy investors. This Income Casita is not just a fantastic standalone investment but a super plus for the entire property.
To learn about the rest of the features of this unique home Schedule a viewing today and make this remarkable home your own.
(Photographs were taken May 2024)
Expenses Not Included: Price does not include expenses such as closing costs, taxes, professional services, or notary fees. If purchased with a bank loan, fees for the loan or other mortgage-related charges are not included in the sales price. In credit operations, the total price will be determined based on the variable amounts of credit and notarial concepts that must be consulted with the promoters.
Disclaimer: The text and information are not official and may contain unintentional errors.
(Price in pesos may vary depending on the exchange rate)
For more details, please consult our website https://www.accesslakechapala.com/ and our privacy notice at: https://www.accesslakechapala.com/privacy-notice/
(The price is expressed in USD American dollars, the price in pesos may vary depending on the exchange rate at the time, place and date of payment, in accordance with applicable legislation.)
Address
Open on Google Maps- Address Jalisco #12
- City San Antonio Tlayacapan
- State Jalisco
- Zip/Postal Code 45915
- Area Chula Vista Norte
- Country Mexico
Details
- Property ID: CAR10092
- Price: 575,000
- Property Type: Residential
- Property Status: Price Reduction
- Construction m²: 651
- Lot Size m²: 394
- Bedrooms: 5
- Bathrooms: 5
- Half Baths: 3
Features
- Microwave
- Refrigerator
- Oven
- Freezer
- Bodega
- Studio/Office
- Separate Laundry
- Den/Family Room
- Aljibe/Cistern
- Potable Water
- Municipal Water
- Purification System
