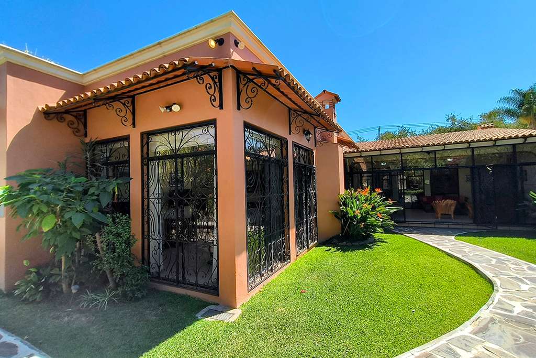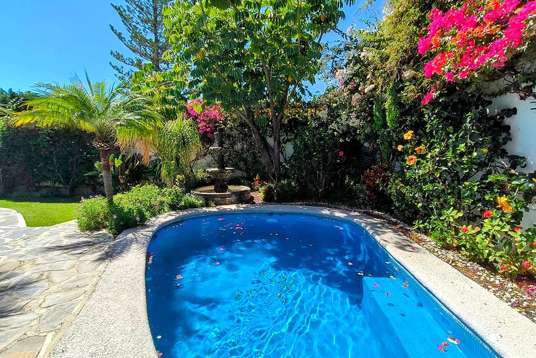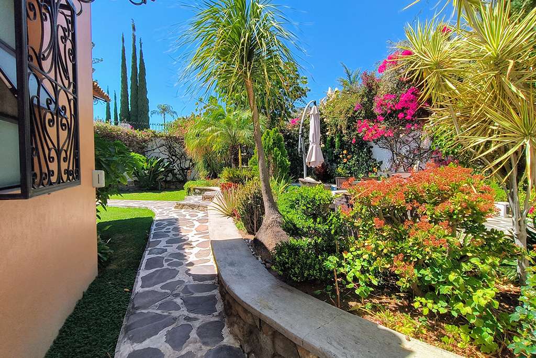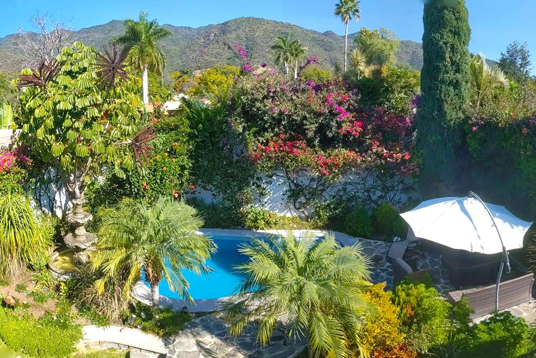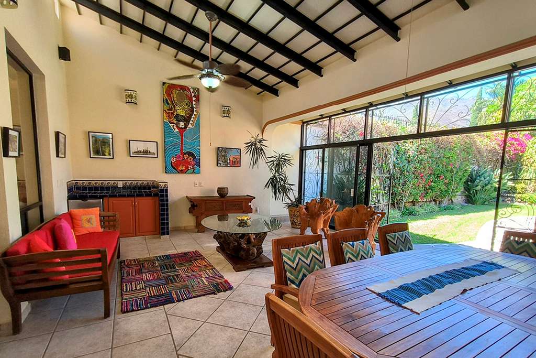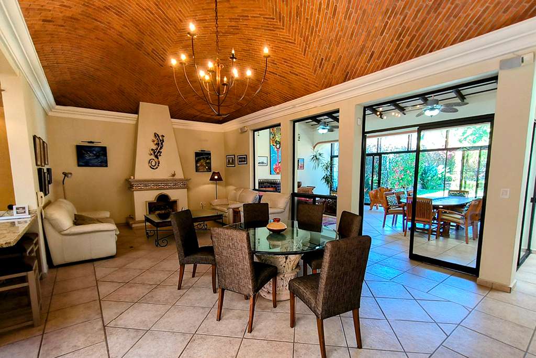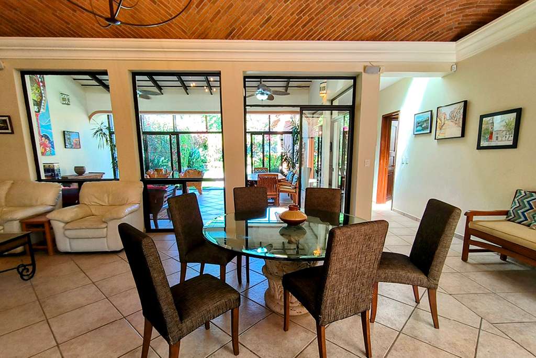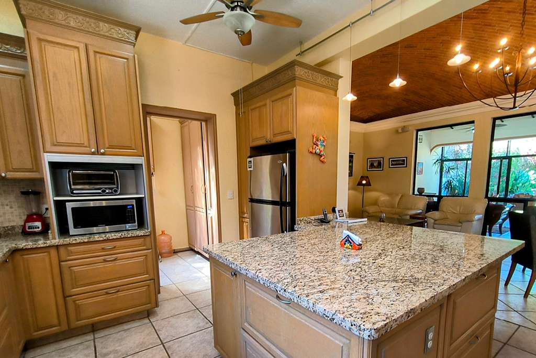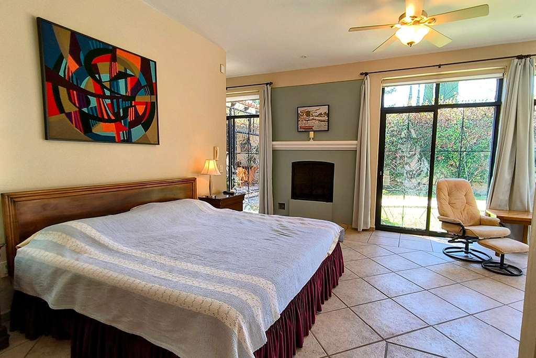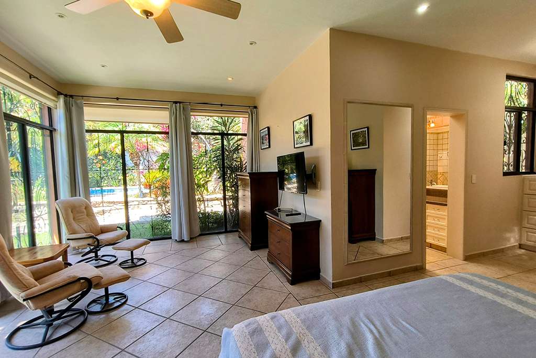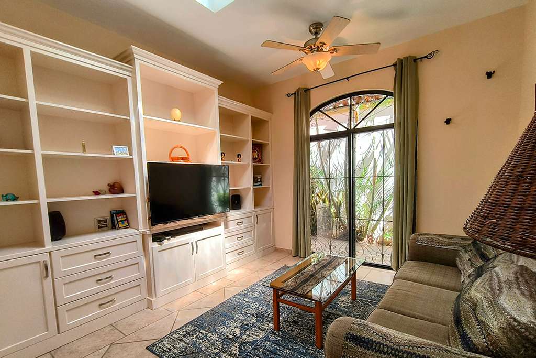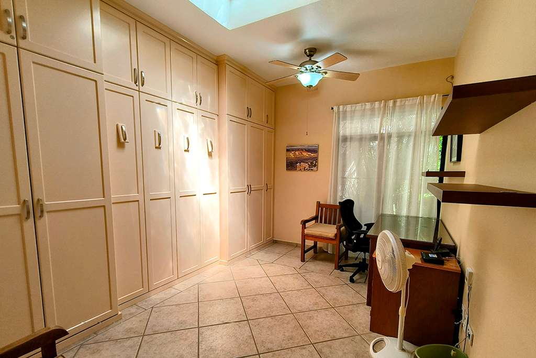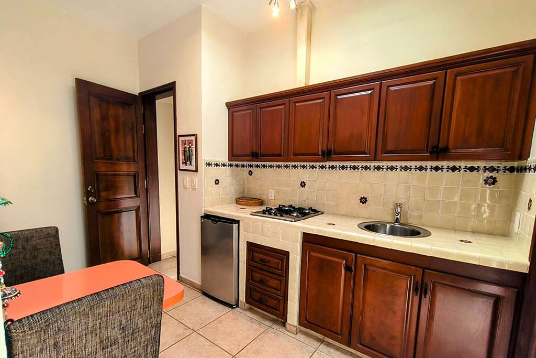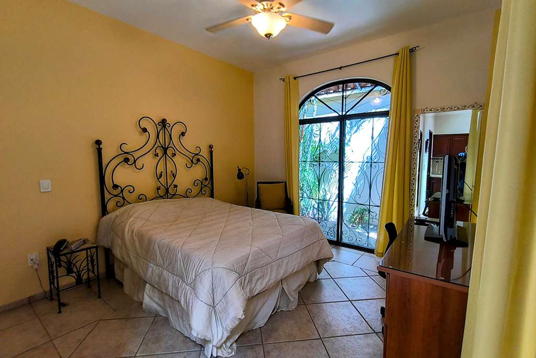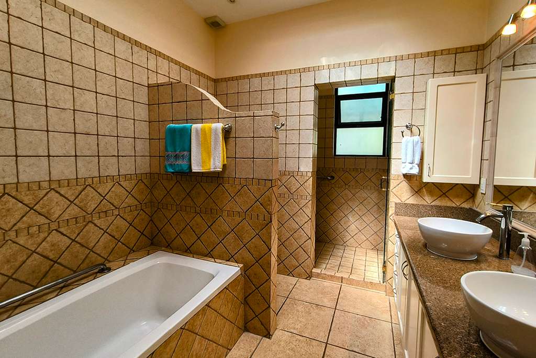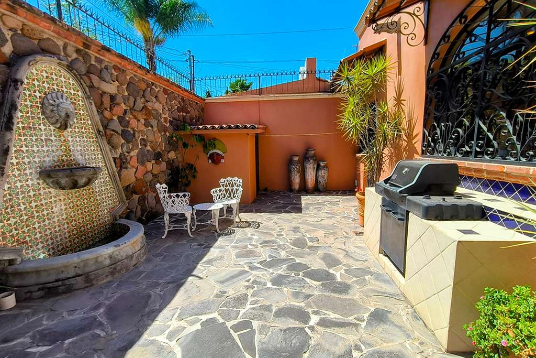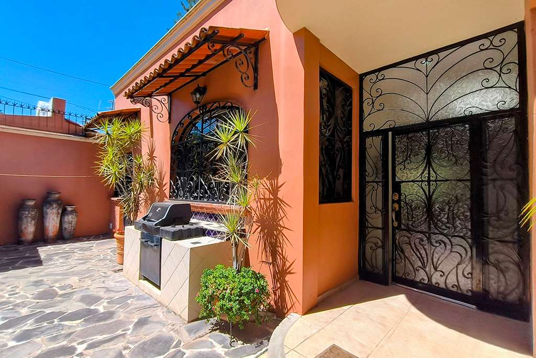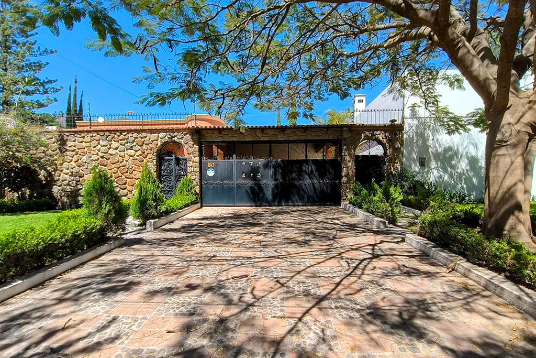MLS ID: CAR10904 - Camino Real 80
Overview
- 4
- Bed
- 3
- Bath
- 1
- Floors
- 389
- Cons. m²
- 700
- Lot
- 2006
- Year Built
Description
The house has it all…it is a beautiful home, in a wonderful neighborhood, quiet surroundings, and close to everything.
Spacious single-level home with only 2 steps to the front door and pool areas.
The front patio welcomes you with a small front yard, a cantera fountain , a gas bbq and seating area.
Once you enter the home you will find a spacious formal dining room and living room with a gas fireplace under a wonderful 2-story high boveda ceiling and chandelier with a central A/C
The gourmet kitchen is fully equipped with a gas oven and 5-burner cooktop, dishwasher, stand mixer, coffee maker, toasters, toaster oven, large refrigerator and dishware. A large granite isle with slow closing system wood drawers. From the kitchen or from the front patio you can access the laundry room and pantry.
The home has a very large, floor-to-ceiling glassed room that is always in the shade and at a comfortable temperature with both seating area including a dry bar with refrigerator and teak dining set for 8, where the view of the mountain and flower garden is front and center.
Each of the 4 bedrooms has both direct access to the main living area, and to the outside through a large patio door.
CASITA Bedroom: is the first bedroom on the right when you enter the home, it has a queen size bed, TV, kitchenette with gas cooktop, mini refrigerator, microwave oven and full bathroom with a shower. The Casita has a separate entrance and also iron work/glass doors.
Bedroom #1 at the back of the home, is the master bedroom comprising of a sleeping area with king size Tempur Pedic bed and gas fireplace and with an incredible view of the flower garden and mountain through two glass walls, a seating area with smart TV, A/C, walk in closet and a spacious full bathroom, double sink with both bathtub and shower stall.
Bedroom#2 is the “office bedroom”, it has a queen size murphy bed, with wall to wall built-in cabinets, a work desk (printer and monitor) access to a half bath and to the exterior side hallway through iron work and glass doors.
Bedroom #3 is also know as the “TV room” with a double sofa bed, full bath and large smart TV.
The pool terrace offers a dining set for 8 people covered with an offset umbrella. The pool itself is 5 feet deep and ideal for low-impact pool workouts with submerged bench along one wall for a comfortable relaxing experience.
The natural stone terrace is surrounded by flowers and also offers a large fountain that creates a very serene environment.
The entire house and garden/pool area has high/speed Wifi signal provided through an internal mesh network. The double garage is remotely operated and provides access to both the font door and the patio door of each bedroom. The home has a high capacity solar water heater, a generator, 10 solar panels, water filter, uv filter, water tank, aljibe and security cameras.
Call us today for a showing! *24 hours on advance.
Showings available after February 2nd, 2025
Address
Open on Google Maps- Address Camino Real 80
- City Ajijic
- State Jalisco
- Zip/Postal Code 45920
- Area La Floresta
- Country Mexico
Details
- Property ID: CAR10904
- Price: 785,000
- Property Type: Residential
- Property Status: For Sale
- Year Built: 2006
- Construction m²: 389
- Lot Size m²: 700
- Bedrooms: 4
- Bathrooms: 3
Features
- Oven
- Clothes Dryer
- Dish Washer
- Refrigerator
- Microwave
- Clothes Washer
- Pantry
- Separate Laundry
- Den/Family Room
- Bodega
- Studio/Office
- Aljibe/Cistern
- Tinaco(s)
- Municipal Sewer
- Well
- 220v Electrical
- Purification System
- Laundry Hook-Up
- Solar Electric System
- Potable Water
