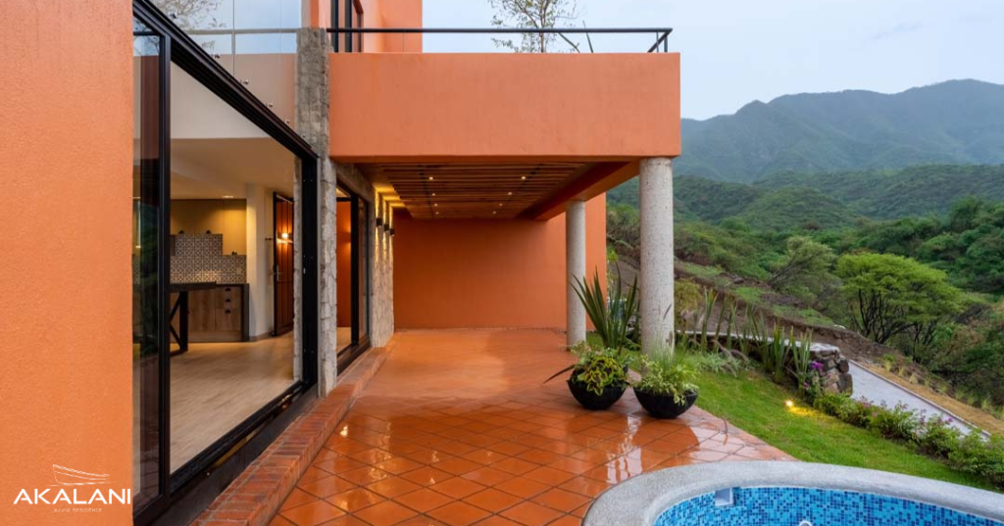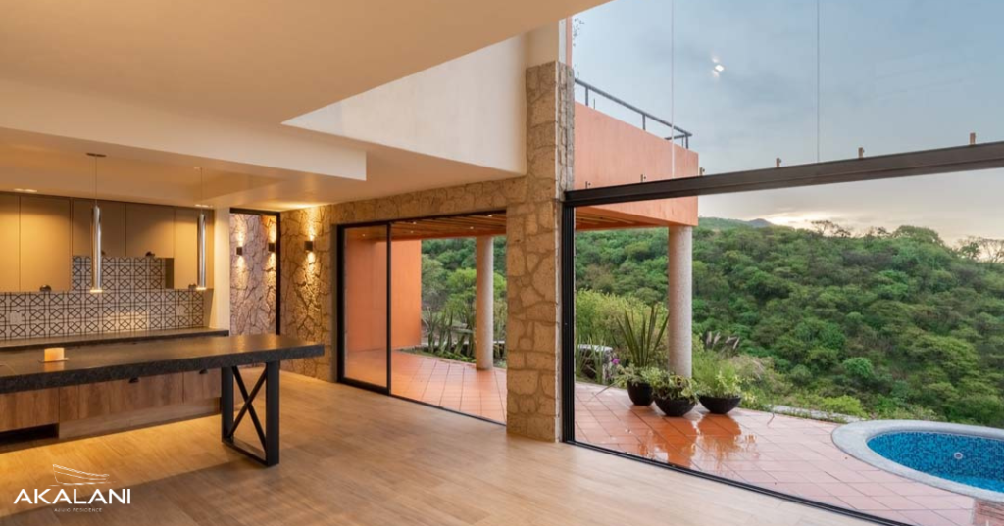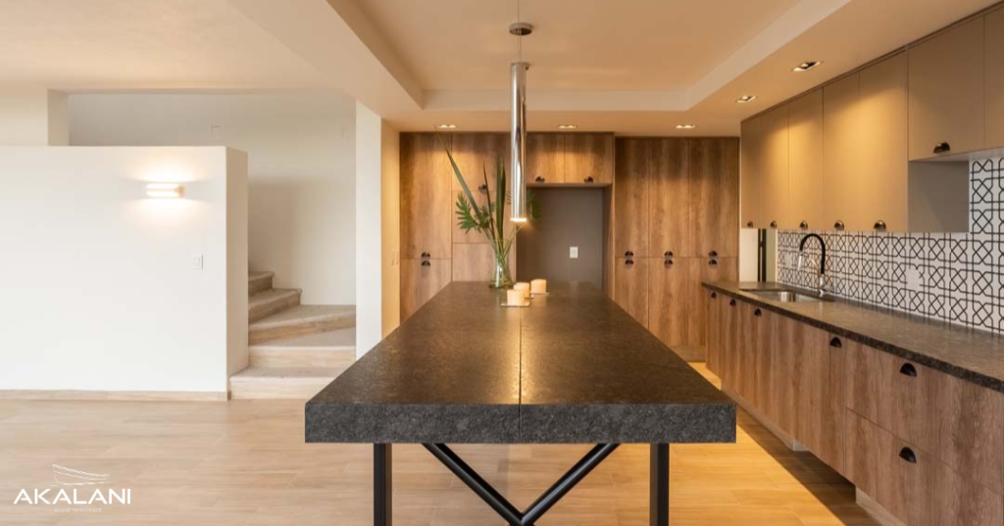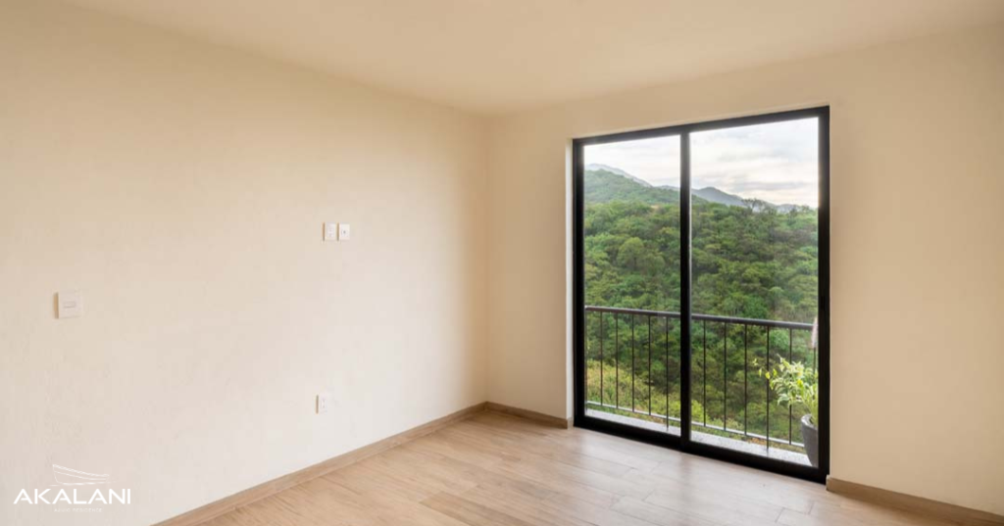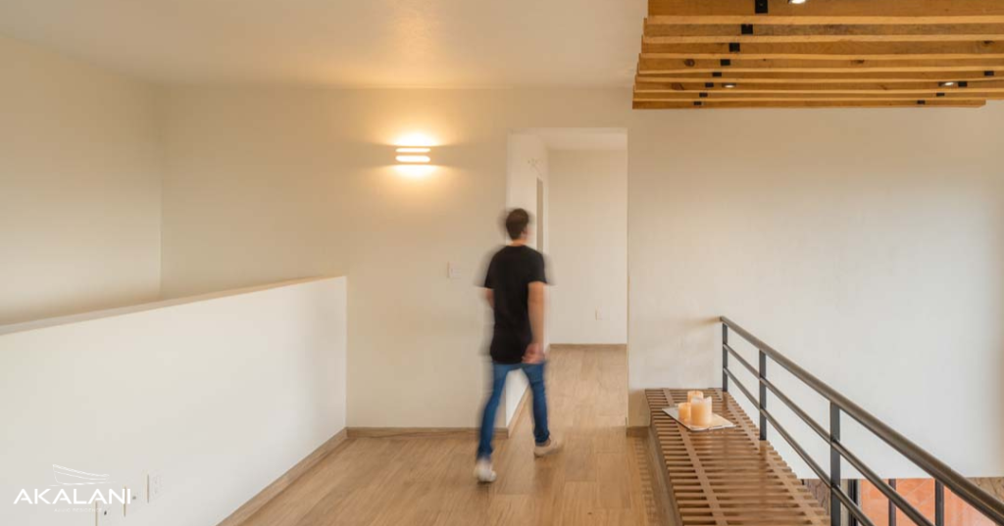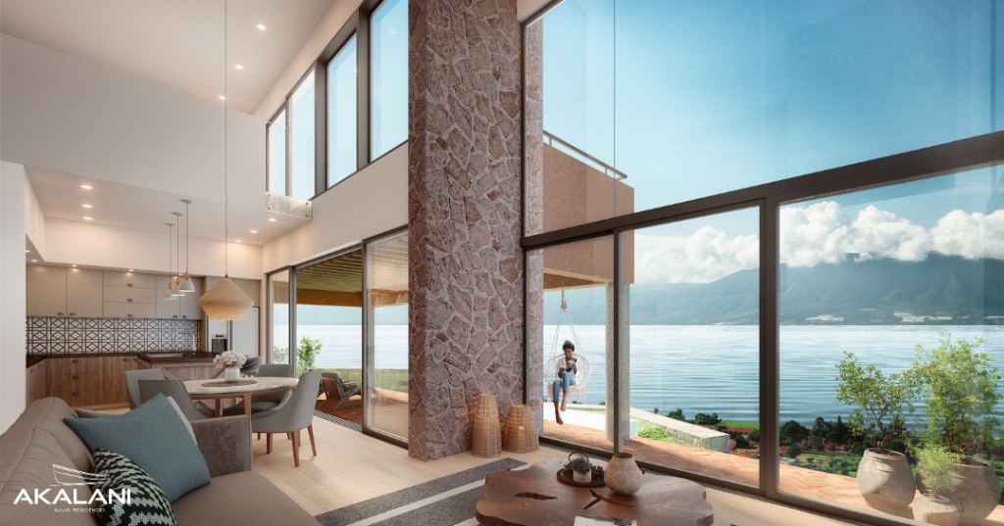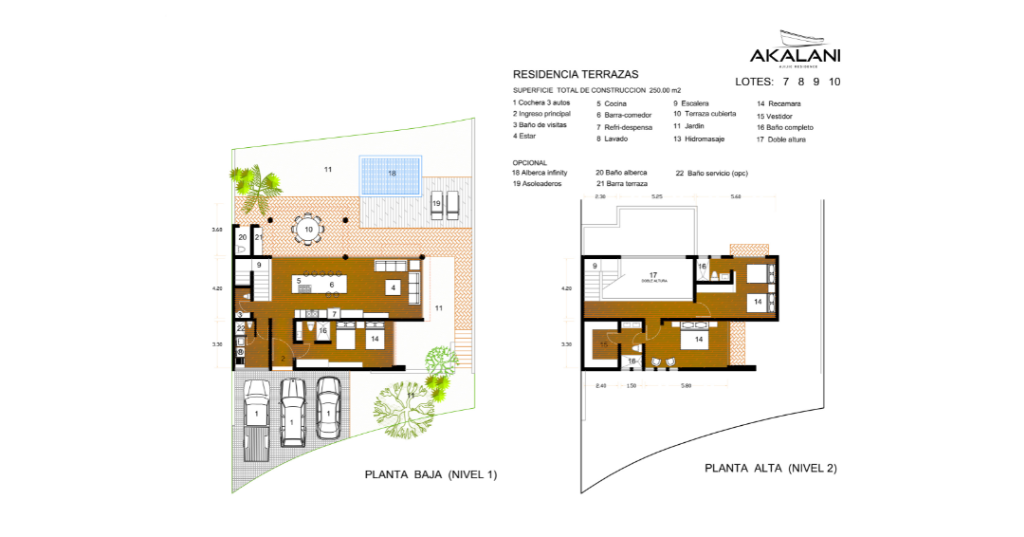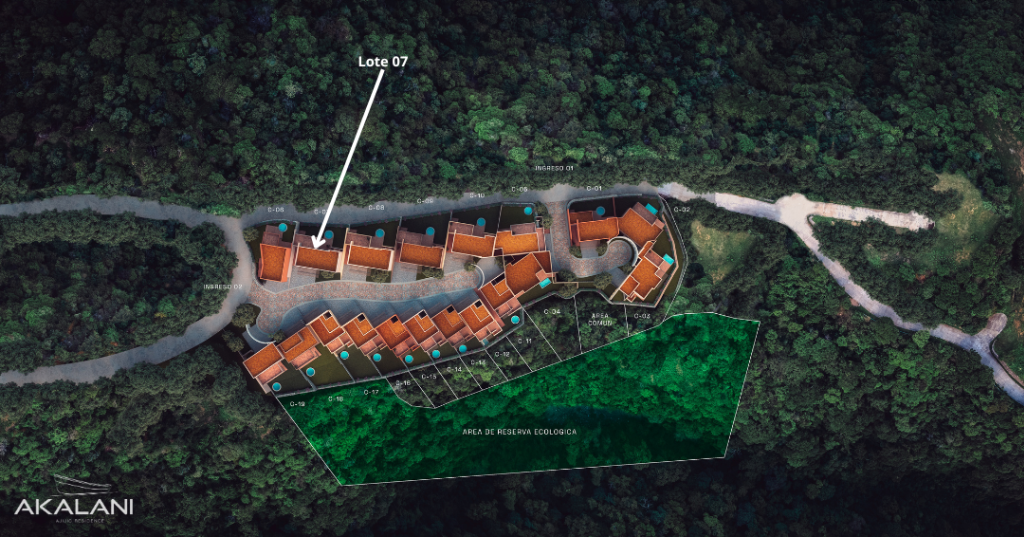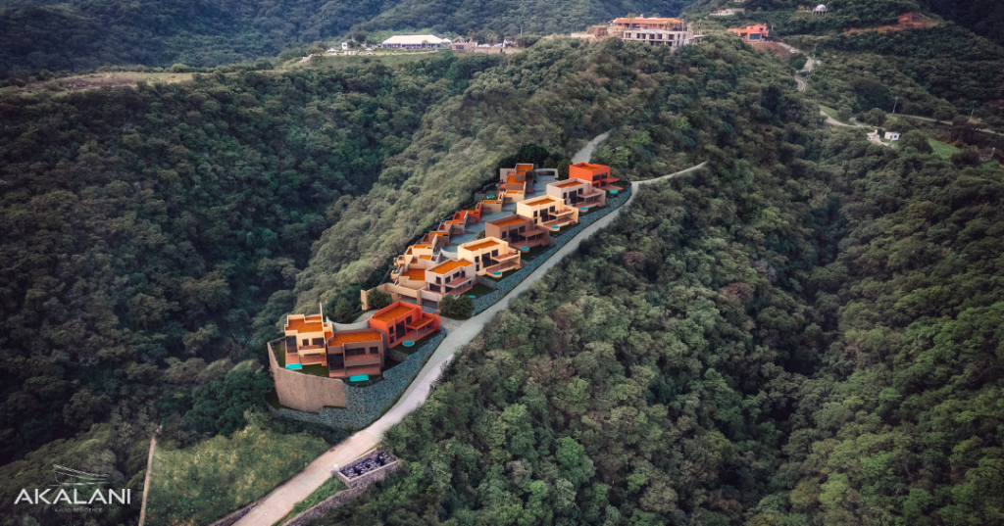MLS ID: CAR9704 - Akalani Residence 7
Overview
- 3
- Bed
- 3
- Bath
- 2
- Floors
- 250
- Cons. m²
- 375
- Lot
Description
For a limited time, we are accepting USD at an exchange rate of MXN $18.
House 7 "Terrazas" Akalani Residence Ajijic
Discover spaciousness and luxury atop the mountain with our Terrazas 7 model residence. This unit faces east, offering a spectacular view of the lake and the mountain.
Akalani Residence is an exclusive development within the Tres Cañadas gated community in Ajijic. Enjoy a place surrounded by nature, with over 6,000 m² of green areas between the mountain and the lake.
Spacious areas, excellent lighting, luxury finishes, and magnificent views.
Ground Floor:
- Large terrace
- Garden with side access
- Infinity pool with solar heater
- Bedroom with full bathroom and closet
- Double-height living and dining area
- Fully equipped kitchen with granite countertop
- Half bathroom
- Foyer
- Laundry room with service bathroom
- Parking for three cars
Upper Floor:
- Living area
- Secondary bedroom with bathroom, closet, and uncovered terrace
- Master bedroom with bathroom, walk-in closet, and a spacious panoramic terrace
The house will be equipped with four next-generation solar panels, a solar water heater for bathrooms, and a pool heater.
Gated Community Features:
- Controlled access
- Security cameras
- Fenced perimeter
We will have a total of 19 residences — ask about our other options.
Pre-sale Payment Plan:
- 30% down payment
- 20% during construction in 12 monthly installments
- 50% upon delivery and signing of the deed
LAND AREA
375.03 m2 Private unit
755.94 m2 Total
CONDOMINIUM SERVICES
Condominium maintenance and cleaning service
Street cleaning
Public lighting
Gardening services for common areas and front gardens of the residences
Outdoor trash disposal areas
Well water service with individual outdoor meters and hidden installations
220v electrical power with individual outdoor meters and hidden installations
Conduits for hidden telephone, TV, and network services
HOME FEATURES WITH PANORAMIC LAKE VIEW
PARKING
Carport for three cars, partially covered
The condominium has external parking spaces for visitors
Automatic gate at the entrance of the condominium
SERVICES
220v electrical installation
5,000 liters cistern
800 liters water tank
Variable pressure system
1,300 liters biodigester (septic tank)
Solar water heater
Four photovoltaic solar generation panels
POOL
Infinity pool with Venetian tile 2.5 mt x 3.6 mt,
Equipped with a water filtration system
Solar heater for the whirlpool
APPLIANCES
Electric stove
Electric oven
Kitchen hood w filter
Preparation for 3 mini Split air conditioning units, one in each bedroom
OPTIONAL WITH ADDITIONAL COST
Elevator
The photographs showcase completed homes, providing a glimpse of the finishes that will be featured in Akalani Residence 7.
Tours of Akalani are exclusively available by scheduling an appointment. Your new home will be ready for delivery approximately in 12 months following the signing of the purchase agreement. Inquire with your agent about available payment options.
Disclaimer: (1) The information and content are not official and may contain unintentional errors. (2) The sale price of properties does not include additional costs such as closing expenses, taxes, professional services, or notary fees. If purchased with a bank loan, the loan fees or other mortgage-related charges are not included in the sale price. (3) The rental price of properties does not cover expenses such as utilities, taxes, or professional services. (4) Prices in Mexican pesos (MXN) and US dollars (USD) may vary depending on the exchange rate.
The highlighted features of this property are presented from the point of view of the individual and may vary depending on individual perception.
Address
Open on Google Maps- Address Carr Jocotepec-chapala KM 57.5, Fraccionamiento Tres Cañadas, Ajijic, Jalisco
- City Chapala
- State Jalisco
- Zip/Postal Code 45925
- Area Tres Cañadas
- Country Mexico
Details
- Property ID: CAR9704
- Price: 702,000
- Property Type: Residential
- Property Status: For Sale
- Construction m²: 250
- Lot Size m²: 375
- Bedrooms: 3
- Bathrooms: 3
- Half Baths: 1
Features
- Oven
- Bodega
- Pantry
- Den/Family Room
- Aljibe/Cistern
- 110v Electrical
- Solar Hot Water System
- Laundry Hook-Up
- Well
- Solar Electric System
- Septic Tank
